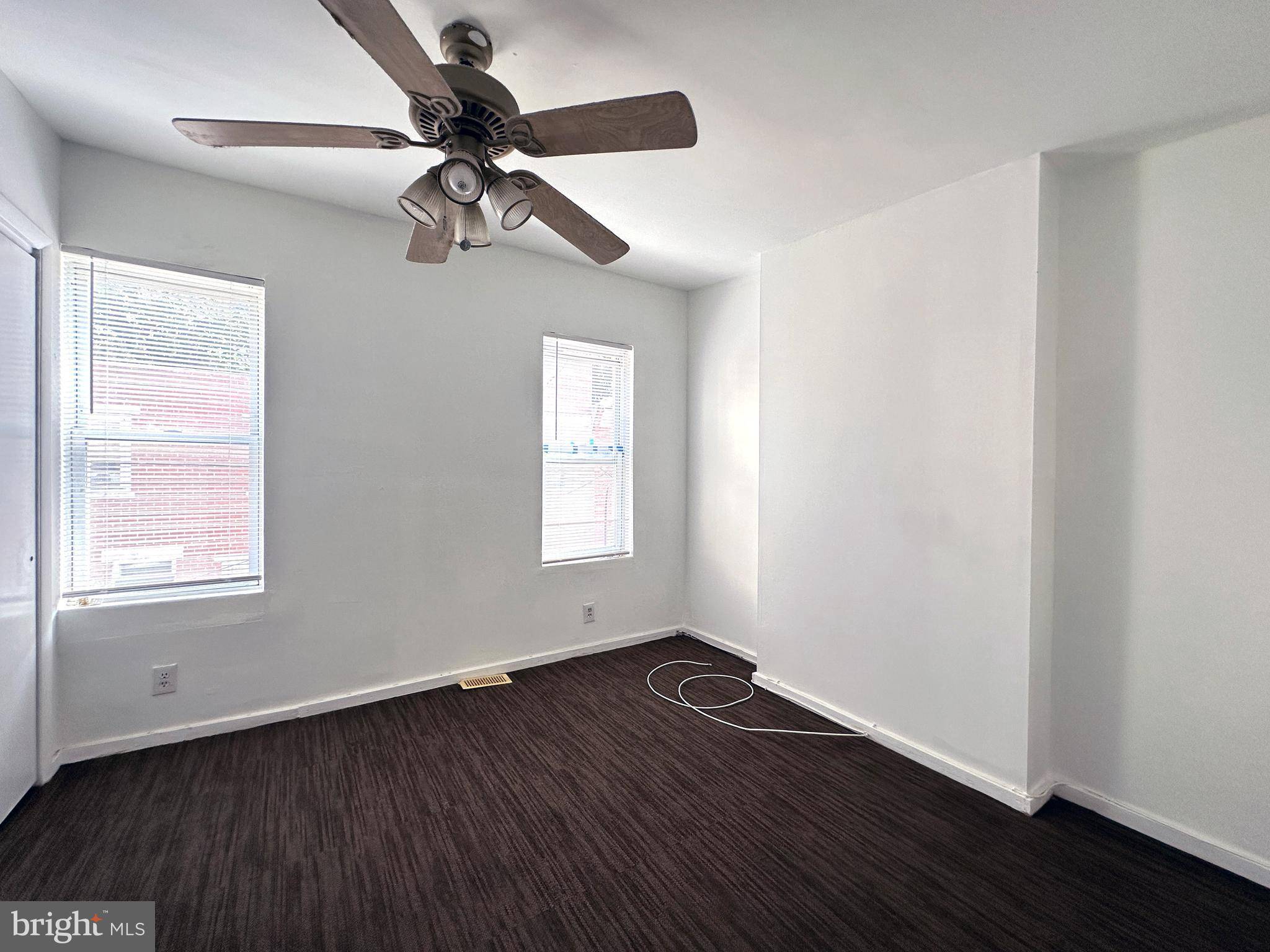REQUEST A TOUR If you would like to see this home without being there in person, select the "Virtual Tour" option and your agent will contact you to discuss available opportunities.
In-PersonVirtual Tour
$2,175
2 Beds
1 Bath
UPDATED:
Key Details
Property Type Single Family Home
Listing Status Active
Purchase Type For Rent
Subdivision Graduate Hospital
MLS Listing ID PAPH2188026
Style Other
Bedrooms 2
Full Baths 1
Originating Board BRIGHT
Year Built 1900
Property Description
This charming rowhome in the Graduate Hospital neighborhood of Philadelphia boasts two cozy bedrooms and one full bathroom. As soon as you step inside, you'll be greeted by an open-concept layout and stylish grey laminate flooring. The kitchen is a wonderful space, with beautiful shaker cabinets painted in a soft grey hue, chic black knobs, white marble quartz countertops, and white subway tile backsplash. Just off the kitchen, you'll find a large outdoor space that's perfect for hosting guests or enjoying a quiet evening under the stars. Living at 1026 S Cleveland St. puts you just a short stroll away from some of the city's most popular eateries, including On Point Bistro, Luhv Vegan Bistro, and Cafe Ynez. You'll also be within walking distance of Chew Park and the thrilling Bury The Hatchet Axe Throwing Philadelphia. Plus, convenient access to bus routes 17 and 64 makes getting around town a breeze. Don't miss your chance to see this lovely home in person - schedule a showing today!
** The property does not come furnished.
** The property does not come furnished.
Location
State PA
County Philadelphia
Area 19146 (19146)
Rooms
Basement Unfinished
Main Level Bedrooms 2
Interior
Hot Water Natural Gas
Heating Other
Cooling Other
Furnishings No
Heat Source Other
Exterior
Water Access N
Accessibility None
Garage N
Building
Story 1
Sewer Public Sewer
Water Public
Architectural Style Other
Level or Stories 1
Additional Building Above Grade
New Construction N
Schools
School District The School District Of Philadelphia
Others
Pets Allowed N
Senior Community No
Tax ID NO TAX RECORD
Ownership Other
SqFt Source Estimated
Read Less Info

Listed by Melissa A Impagliazzo • Mercury Real Estate Group
The J Walden Home Group
Phone



