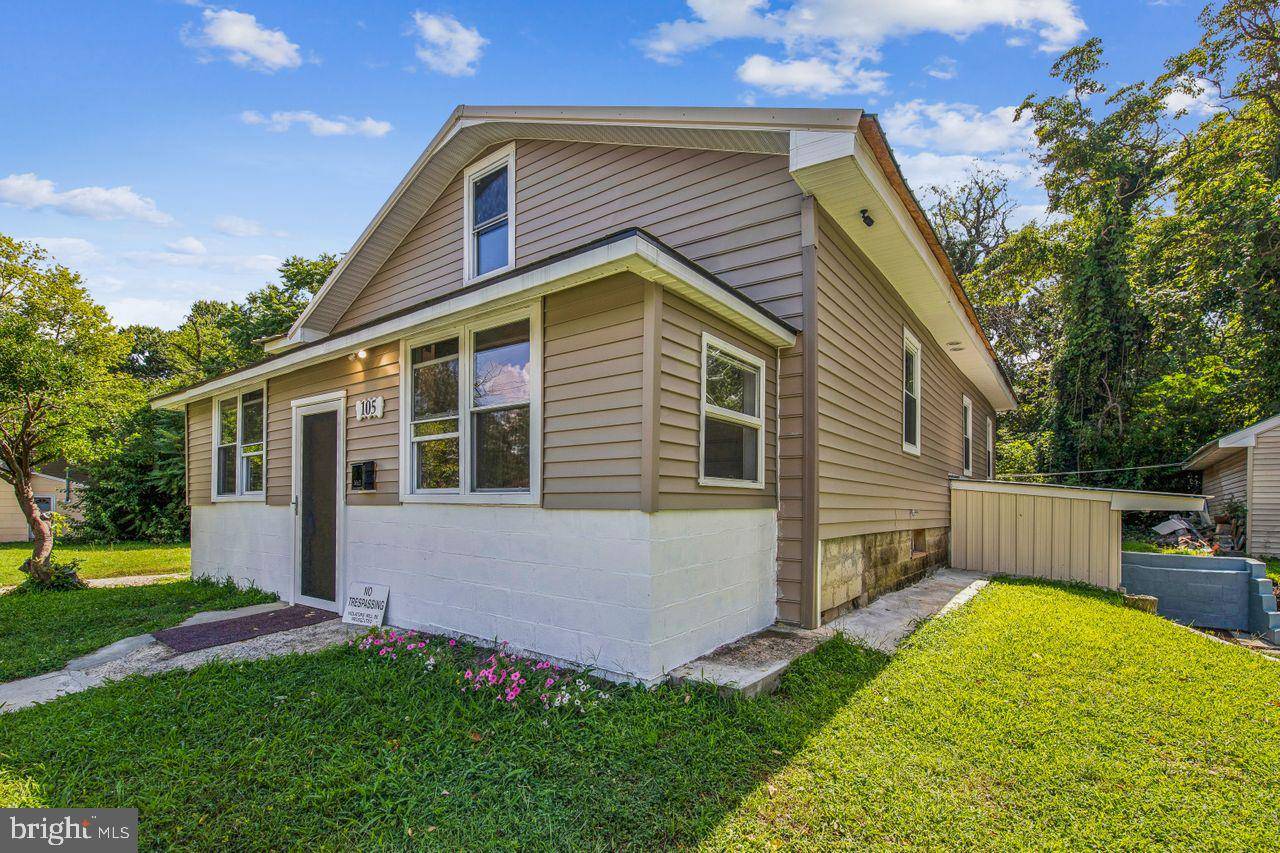UPDATED:
Key Details
Property Type Single Family Home
Sub Type Detached
Listing Status Active
Purchase Type For Sale
Square Footage 1,069 sqft
Price per Sqft $289
Subdivision None Available
MLS Listing ID MDWC2014830
Style Bungalow
Bedrooms 4
Full Baths 2
HOA Y/N N
Abv Grd Liv Area 1,069
Originating Board BRIGHT
Year Built 1922
Available Date 2024-08-21
Annual Tax Amount $333
Tax Year 2024
Lot Size 9,226 Sqft
Acres 0.21
Property Sub-Type Detached
Property Description
Location
State MD
County Wicomico
Area Wicomico Southwest (23-03)
Zoning R5
Rooms
Basement Unfinished
Main Level Bedrooms 4
Interior
Interior Features 2nd Kitchen, Attic, Carpet, Entry Level Bedroom, Family Room Off Kitchen, Kitchen - Eat-In, Recessed Lighting, Upgraded Countertops
Hot Water Electric
Heating Heat Pump(s)
Cooling Central A/C
Flooring Luxury Vinyl Plank, Carpet
Equipment Dryer - Electric, Exhaust Fan, Oven/Range - Electric, Range Hood, Washer, Water Heater
Fireplace N
Window Features Insulated
Appliance Dryer - Electric, Exhaust Fan, Oven/Range - Electric, Range Hood, Washer, Water Heater
Heat Source Electric
Laundry Has Laundry
Exterior
Exterior Feature Deck(s), Porch(es), Enclosed
Garage Spaces 4.0
Utilities Available Cable TV, Electric Available
Water Access N
View Pond
Roof Type Metal,Shingle
Street Surface Paved
Accessibility 2+ Access Exits
Porch Deck(s), Porch(es), Enclosed
Road Frontage City/County
Total Parking Spaces 4
Garage N
Building
Lot Description Cleared
Story 1
Foundation Block
Sewer Public Sewer
Water Public
Architectural Style Bungalow
Level or Stories 1
Additional Building Above Grade, Below Grade
Structure Type Dry Wall
New Construction N
Schools
School District Wicomico County Public Schools
Others
Senior Community No
Tax ID 2309047026
Ownership Fee Simple
SqFt Source Assessor
Security Features Surveillance Sys
Acceptable Financing Cash, Conventional, FHA, VA
Listing Terms Cash, Conventional, FHA, VA
Financing Cash,Conventional,FHA,VA
Special Listing Condition Standard
Virtual Tour https://s3.amazonaws.com/video.creativeedge.tv/813103-4.mp4

The J Walden Home Group
Phone



