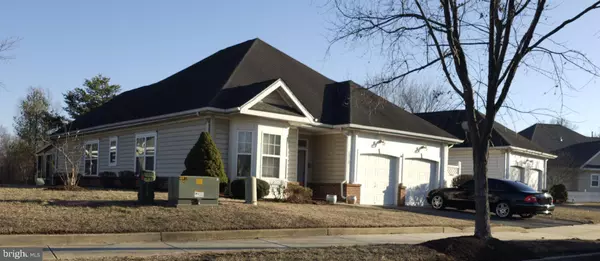
UPDATED:
Key Details
Property Type Single Family Home
Sub Type Detached
Listing Status Active
Purchase Type For Sale
Square Footage 1,720 sqft
Price per Sqft $264
Subdivision Cameron Grove
MLS Listing ID MDPG2139142
Style Contemporary
Bedrooms 2
Full Baths 2
HOA Fees $252/mo
HOA Y/N Y
Abv Grd Liv Area 1,720
Year Built 2004
Available Date 2025-02-24
Annual Tax Amount $6,346
Tax Year 2024
Lot Size 8,736 Sqft
Acres 0.2
Property Sub-Type Detached
Source BRIGHT
Property Description
Location
State MD
County Prince Georges
Zoning LCD
Rooms
Main Level Bedrooms 2
Interior
Hot Water Natural Gas
Heating Forced Air
Cooling Central A/C
Fireplace N
Heat Source Natural Gas
Exterior
Parking Features Garage - Front Entry, Inside Access
Garage Spaces 4.0
Utilities Available Electric Available, Natural Gas Available, Cable TV Available, Sewer Available, Water Available
Amenities Available Bike Trail, Club House, Common Grounds, Fitness Center, Jog/Walk Path, Party Room, Pool - Indoor, Pool - Outdoor, Recreational Center, Retirement Community, Tennis Courts
Water Access N
Accessibility Wheelchair Mod
Attached Garage 2
Total Parking Spaces 4
Garage Y
Building
Story 1
Foundation Slab
Above Ground Finished SqFt 1720
Sewer Public Sewer
Water Public
Architectural Style Contemporary
Level or Stories 1
Additional Building Above Grade, Below Grade
New Construction N
Schools
Elementary Schools Perrywood
Middle Schools Kettering
School District Prince George'S County Public Schools
Others
HOA Fee Include Custodial Services Maintenance,Lawn Maintenance,Pool(s),Recreation Facility,Snow Removal,Trash
Senior Community Yes
Age Restriction 55
Tax ID 17073364098
Ownership Fee Simple
SqFt Source 1720
Special Listing Condition Standard


The J Walden Home Group
Phone



