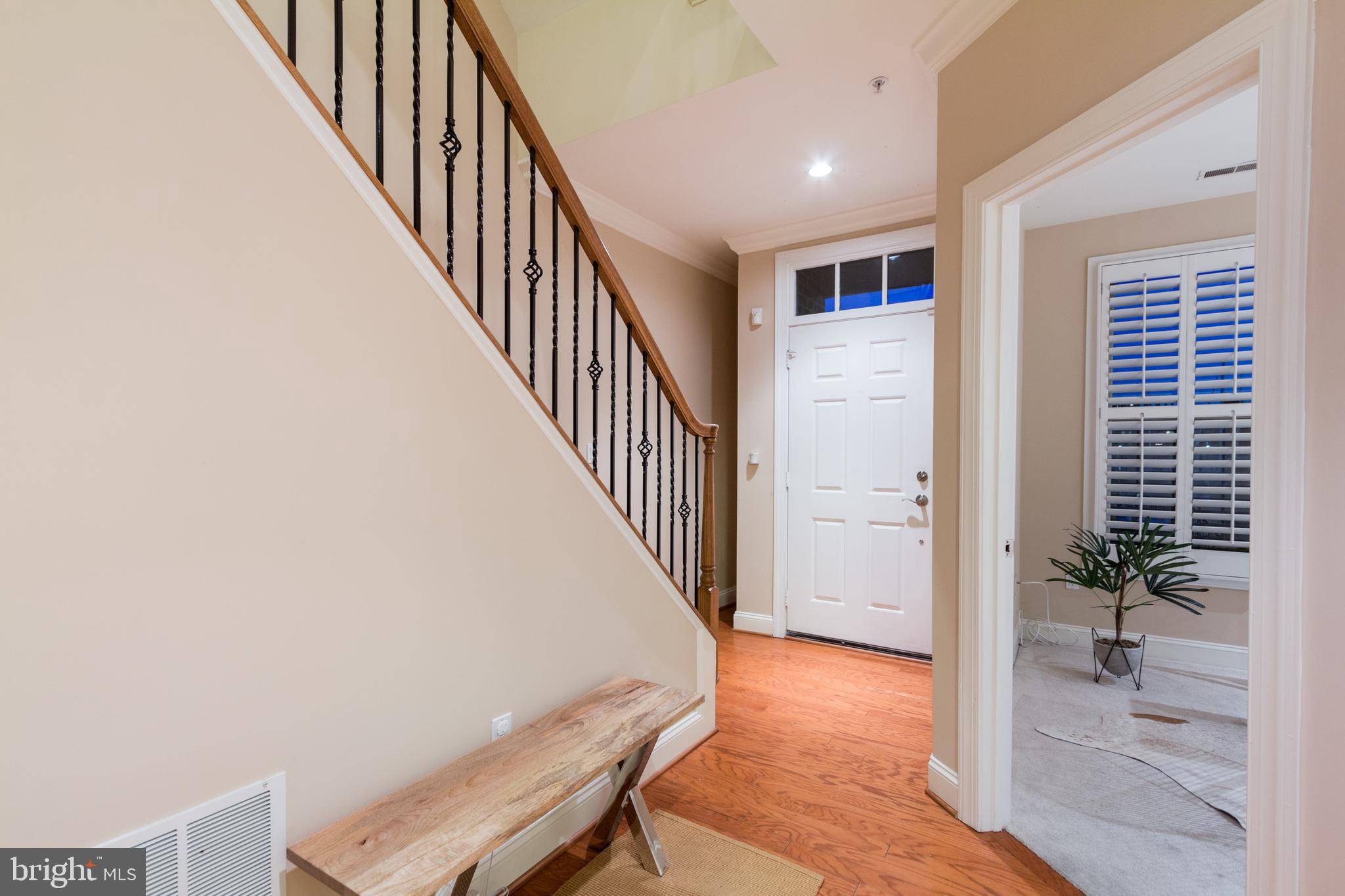UPDATED:
Key Details
Property Type Townhouse
Sub Type Interior Row/Townhouse
Listing Status Active
Purchase Type For Rent
Square Footage 3,200 sqft
Subdivision North Shore
MLS Listing ID MDBA2152322
Style Contemporary
Bedrooms 3
Full Baths 3
Half Baths 1
HOA Y/N N
Abv Grd Liv Area 3,200
Originating Board BRIGHT
Year Built 2003
Lot Size 3,200 Sqft
Acres 0.07
Property Sub-Type Interior Row/Townhouse
Property Description
Location
State MD
County Baltimore City
Zoning R
Rooms
Main Level Bedrooms 1
Interior
Interior Features Breakfast Area, Carpet, Ceiling Fan(s), Central Vacuum, Combination Dining/Living, Entry Level Bedroom, Floor Plan - Open, Kitchen - Gourmet, Kitchen - Island, Primary Bedroom - Bay Front, Sprinkler System, Walk-in Closet(s), Window Treatments, Wood Floors
Hot Water Natural Gas
Heating Central
Cooling Ceiling Fan(s), Central A/C
Fireplaces Number 1
Fireplaces Type Other
Equipment Dishwasher, Disposal, Cooktop - Down Draft, Oven/Range - Gas, Refrigerator, Stainless Steel Appliances, Water Heater, Dryer, Washer
Fireplace Y
Appliance Dishwasher, Disposal, Cooktop - Down Draft, Oven/Range - Gas, Refrigerator, Stainless Steel Appliances, Water Heater, Dryer, Washer
Heat Source Natural Gas
Laundry Upper Floor
Exterior
Parking Features Garage - Rear Entry
Garage Spaces 2.0
Water Access N
View River
Accessibility None
Attached Garage 2
Total Parking Spaces 2
Garage Y
Building
Story 4
Foundation Other
Sewer Public Sewer
Water Public
Architectural Style Contemporary
Level or Stories 4
Additional Building Above Grade, Below Grade
New Construction N
Schools
School District Baltimore City Public Schools
Others
Pets Allowed N
Senior Community No
Tax ID 0301051902B032
Ownership Other
SqFt Source Assessor
Miscellaneous Grounds Maintenance,HOA/Condo Fee,Lawn Service,Parking,Snow Removal,Taxes,Trash Removal,Water
Horse Property N

The J Walden Home Group
Phone



