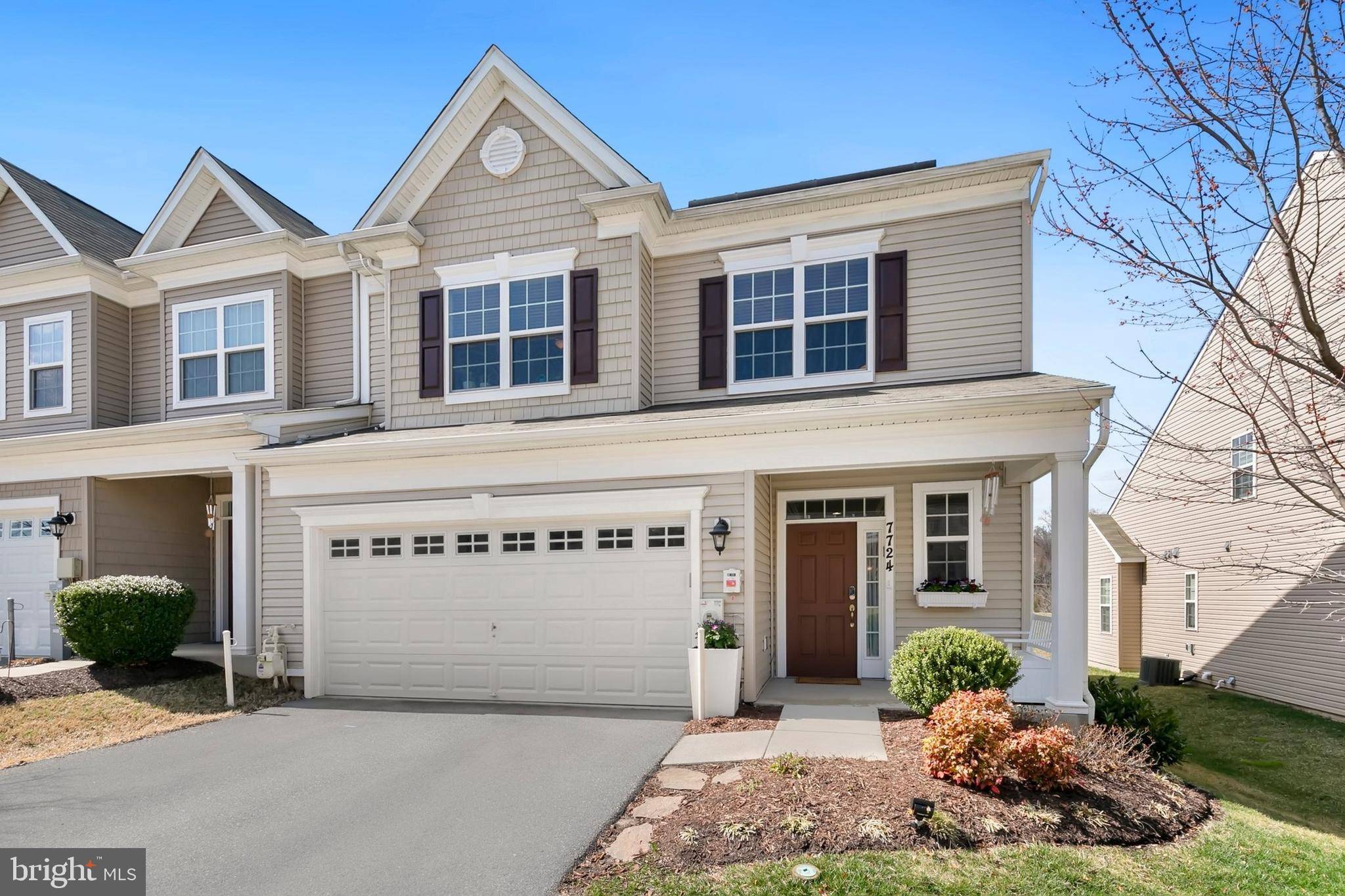UPDATED:
Key Details
Property Type Townhouse
Sub Type End of Row/Townhouse
Listing Status Pending
Purchase Type For Sale
Square Footage 3,012 sqft
Price per Sqft $232
Subdivision Simpson Mill
MLS Listing ID MDHW2049864
Style Colonial
Bedrooms 4
Full Baths 3
Half Baths 1
HOA Fees $425/qua
HOA Y/N Y
Abv Grd Liv Area 2,117
Originating Board BRIGHT
Year Built 2017
Available Date 2025-03-20
Annual Tax Amount $8,496
Tax Year 2024
Lot Size 2,835 Sqft
Acres 0.07
Property Sub-Type End of Row/Townhouse
Property Description
Location
State MD
County Howard
Zoning POR
Rooms
Other Rooms Living Room, Dining Room, Primary Bedroom, Bedroom 2, Bedroom 3, Bedroom 4, Kitchen, Foyer, Laundry, Recreation Room, Bathroom 2, Bathroom 3, Primary Bathroom
Basement Fully Finished
Main Level Bedrooms 1
Interior
Hot Water Natural Gas
Heating Forced Air
Cooling Central A/C
Fireplaces Number 1
Fireplace Y
Heat Source Natural Gas
Laundry Upper Floor, Dryer In Unit, Washer In Unit
Exterior
Exterior Feature Deck(s)
Parking Features Garage - Front Entry, Additional Storage Area, Garage Door Opener
Garage Spaces 4.0
Amenities Available Club House, Common Grounds
Water Access N
Accessibility 48\"+ Halls, Accessible Switches/Outlets, Doors - Lever Handle(s), Entry Slope <1', Level Entry - Main, Mobility Improvements, Roll-in Shower, Other, 32\"+ wide Doors
Porch Deck(s)
Attached Garage 2
Total Parking Spaces 4
Garage Y
Building
Story 3
Foundation Other
Sewer Public Sewer
Water Public
Architectural Style Colonial
Level or Stories 3
Additional Building Above Grade, Below Grade
New Construction N
Schools
School District Howard County Public School System
Others
HOA Fee Include Lawn Care Front,Lawn Care Rear,Lawn Care Side,Lawn Maintenance,Snow Removal
Senior Community Yes
Age Restriction 55
Tax ID 1405599163
Ownership Fee Simple
SqFt Source Assessor
Special Listing Condition Standard
Virtual Tour https://my.matterport.com/show/?m=vuJBs73sLi4

The J Walden Home Group
Phone



