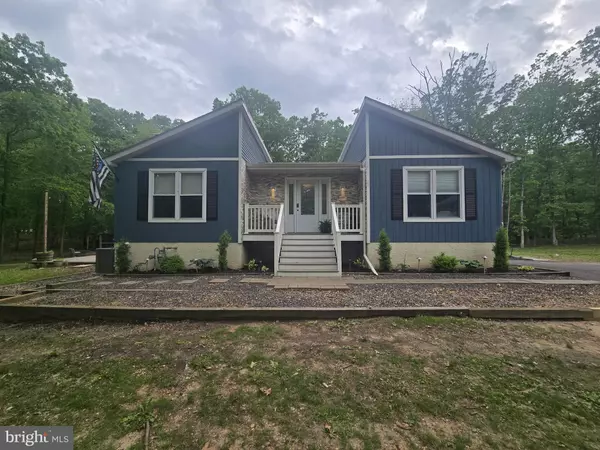
UPDATED:
Key Details
Property Type Single Family Home
Sub Type Detached
Listing Status Active
Purchase Type For Sale
Square Footage 1,573 sqft
Price per Sqft $324
Subdivision Pine Hollow
MLS Listing ID NJGL2057142
Style Ranch/Rambler
Bedrooms 3
Full Baths 2
HOA Y/N N
Abv Grd Liv Area 1,573
Year Built 1990
Available Date 2025-05-17
Annual Tax Amount $9,285
Tax Year 2024
Lot Size 4.040 Acres
Acres 4.04
Lot Dimensions 0.00 x 0.00
Property Sub-Type Detached
Source BRIGHT
Property Description
Location
State NJ
County Gloucester
Area Franklin Twp (20805)
Zoning PRR
Rooms
Basement Unfinished, Interior Access, Outside Entrance, Poured Concrete, Windows
Main Level Bedrooms 3
Interior
Hot Water Natural Gas
Heating Forced Air
Cooling Central A/C
Fireplaces Number 1
Fireplaces Type Insert
Inclusions all existing appliances, window treatments and blinds
Equipment Stainless Steel Appliances
Fireplace Y
Appliance Stainless Steel Appliances
Heat Source Natural Gas Available
Laundry Main Floor
Exterior
Garage Spaces 8.0
View Y/N N
Water Access N
Accessibility 2+ Access Exits
Total Parking Spaces 8
Garage N
Private Pool N
Building
Story 1
Foundation Concrete Perimeter
Above Ground Finished SqFt 1573
Sewer On Site Septic
Water Well
Architectural Style Ranch/Rambler
Level or Stories 1
Additional Building Above Grade, Below Grade
New Construction N
Schools
School District Delsea Regional High School
Others
Pets Allowed N
Senior Community No
Tax ID 05-06301-00006 01
Ownership Fee Simple
SqFt Source 1573
Acceptable Financing Cash, Conventional, FHA, VA
Horse Property N
Listing Terms Cash, Conventional, FHA, VA
Financing Cash,Conventional,FHA,VA
Special Listing Condition Standard


The J Walden Home Group
Phone



