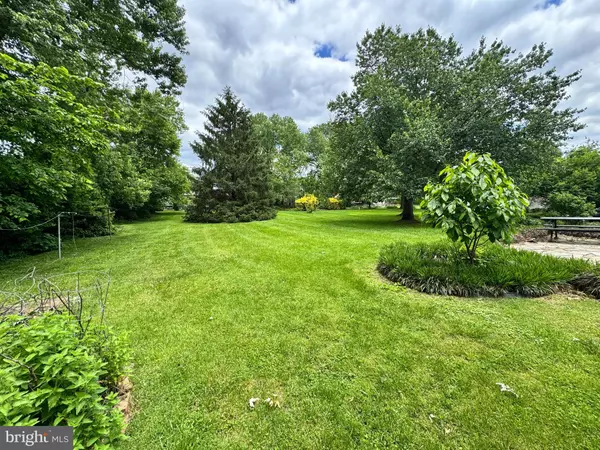
UPDATED:
Key Details
Property Type Single Family Home
Sub Type Detached
Listing Status Active
Purchase Type For Sale
Square Footage 3,858 sqft
Price per Sqft $220
Subdivision Catonsville
MLS Listing ID MDBC2128926
Style Victorian
Bedrooms 4
Full Baths 2
Half Baths 1
HOA Y/N N
Abv Grd Liv Area 3,858
Year Built 1890
Available Date 2025-06-25
Annual Tax Amount $7,193
Tax Year 2024
Lot Size 1.030 Acres
Acres 1.03
Lot Dimensions 2.00 x
Property Sub-Type Detached
Source BRIGHT
Property Description
Step onto the expansive wrap-around porch, perfect for morning coffee or relaxing summer evenings. The large front yard adds to the home's impressive curb appeal, while the scenic backyard offers a private oasis for entertaining, gardening, or simply enjoying the outdoors. A spacious circular driveway ensures plenty of parking for family and guests.
Inside, you'll find hardwood floors throughout, multiple fireplaces and a wood-burning stove, and large windows that flood the home with natural light. With ample living space across the main level, there's room for every lifestyle—from cozy evenings in to lively gatherings.
Upstairs, discover five generously sized bedrooms and two full bathrooms, providing comfort and flexibility for a growing family or guests. The walk-up attic features high ceilings and abundant space, offering the potential for a third finished level—perfect for a home office, playroom, studio, or additional bedrooms.
Additional highlights include a brand-new roof, timeless architectural details, and the warmth and character only a classic Catonsville home can offer.
Don't miss your opportunity to own this incredible property in one of the area's most sought-after neighborhoods!
Location
State MD
County Baltimore
Zoning DR 2
Rooms
Basement Full, Unfinished
Interior
Hot Water Natural Gas
Heating Radiator
Cooling Ductless/Mini-Split
Fireplaces Number 1
Fireplace Y
Heat Source Natural Gas
Exterior
Water Access N
Accessibility None
Garage N
Building
Story 3
Foundation Stone
Above Ground Finished SqFt 3858
Sewer Public Sewer
Water Public
Architectural Style Victorian
Level or Stories 3
Additional Building Above Grade, Below Grade
New Construction N
Schools
School District Baltimore County Public Schools
Others
Senior Community No
Tax ID 04010120950120
Ownership Fee Simple
SqFt Source 3858
Special Listing Condition Standard


The J Walden Home Group
Phone



