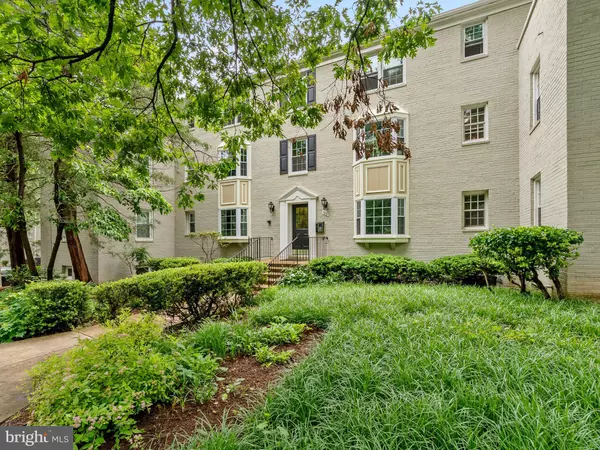
UPDATED:
Key Details
Property Type Single Family Home, Condo
Sub Type Penthouse Unit/Flat/Apartment
Listing Status Active
Purchase Type For Rent
Square Footage 692 sqft
Subdivision Park Glen
MLS Listing ID VAAR2058356
Style Traditional
Bedrooms 2
Full Baths 1
Abv Grd Liv Area 692
Year Built 1947
Property Sub-Type Penthouse Unit/Flat/Apartment
Source BRIGHT
Property Description
Joint Base Myer-Henderson Hall: 2.9 miles, 10 minute drive. Walking distance to JBMHH bus route.
The Mark Center: 2.7 miles, 13 minute drive.
The Pentagon: 4.6 miles, 13 minute drive. Walking distance to Pentagon bus route.
USPTO: 5.5 miles, 22 minute drive.
Included Amenities:
Private pool for residents, located directly behind condo
W&OD Bike Trail access steps away
Pets are welcome! $500 security deposit, $25/month pet rent. One cat or dog weighing less than 40 lbs; larger pets or multiple pets considered on a case-by-case basis.
Experience a harmonious blend of comfort and accessibility in this delightful Arlington home.
-------------------------------------------------------------------------------------------------------------------------------------------- All Richey Property Management residents must enroll in and purchase a Resident Benefits Package which includes liability insurance, credit building to help boost the resident's credit score with timely rent payments, up to $1M Identity Theft Protection, HVAC air filter delivery (for applicable properties), move-in concierge service making utility connection and home service setup a breeze during your move-in, our best-in-class resident rewards program, and much more! More details and options provided upon application.
Location
State VA
County Arlington
Zoning RA14-26
Rooms
Main Level Bedrooms 2
Interior
Hot Water Electric
Heating Heat Pump(s)
Cooling Central A/C
Fireplace N
Heat Source Electric
Exterior
Water Access N
Accessibility None
Garage N
Building
Story 1
Unit Features Garden 1 - 4 Floors
Above Ground Finished SqFt 692
Sewer Public Sewer
Water Public
Architectural Style Traditional
Level or Stories 1
Additional Building Above Grade, Below Grade
New Construction N
Schools
Elementary Schools Barcroft
Middle Schools Kenmore
High Schools Washington Lee
School District Arlington County Public Schools
Others
Pets Allowed Y
Senior Community No
Tax ID 22-001-506
Ownership Other
SqFt Source 692
Miscellaneous Parking,Water,Sewer
Pets Allowed Case by Case Basis, Cats OK, Dogs OK, Pet Addendum/Deposit, Number Limit, Size/Weight Restriction


The J Walden Home Group
Phone



