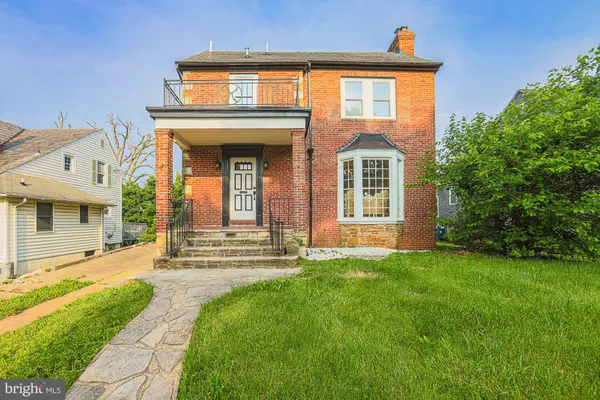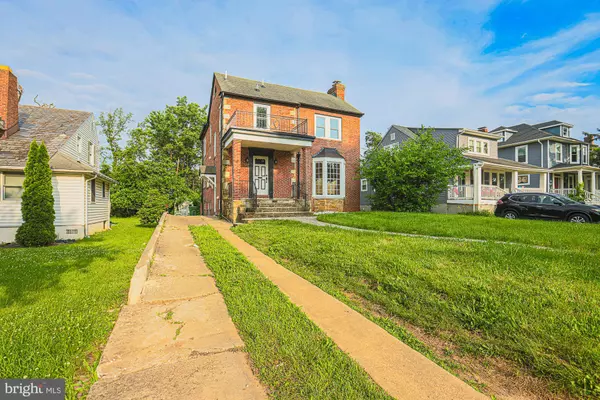
UPDATED:
Key Details
Property Type Single Family Home
Sub Type Detached
Listing Status Active
Purchase Type For Sale
Square Footage 3,297 sqft
Price per Sqft $121
Subdivision East Arlington
MLS Listing ID MDBA2171400
Style Traditional
Bedrooms 6
Full Baths 4
HOA Y/N N
Abv Grd Liv Area 3,297
Year Built 1948
Available Date 2025-06-13
Annual Tax Amount $4,491
Tax Year 2024
Lot Size 7,600 Sqft
Acres 0.17
Property Sub-Type Detached
Source BRIGHT
Property Description
Price for a fast sell!!!
Unbelievable brick home offers beautifully remodeled 6BR/4BA with over 3200 finished sqft.
Pull into the extra long driveway, make your way to the spacious covered front porch, and open the door into your forever home. Step into a bright open floor plan offering tons of natural light, recessed lighting, chandeliers, and stunning hardwood floors. The large living room has a brick fireplace and a large opening into the dining room and gorgeous kitchen. The kitchen boasts plenty of cabinets to the ceiling, stainless steel appliances including a granite countertops and a large island with a deep sink, pendant lighting, and breakfast seating.
The main floor is not complete without a main floor bedroom and a full bathroom with a back deck.
On the second floor is a primary suite and a private ensuite boasting double vanities, a walk-in shower. And a laundry area. In addition, there are two large secondary bedrooms and a full bath with double vanity.
From the 2nd floor bedroom, step outside to a newly constructed 350 sf deck, for a good relaxing time. MOST SEE.
The newly beautifully tiled 8.5 foot ceiling lower level offers additional living space featuring 2 additional bedrooms and a second laundry place plus a a 2nd kitchen with a large family room with space for everyone to enjoy. Can use as another apt for additional income or recently married son.
From the main floor step outside to a newly constructed brick deck that leads to a fenced yard with a large patio and tons of green space. This home is perfect for any new homeowner and is located in close proximity to shopping, restaurants, and commuter routes. All of this plus a 1 year builder warranty.
——
Details: maximum investment with the exotic porcelain, double sinks. A kitchen made with the most luxurious lighting. Everything is far beyond the usual standard. 2 laundry areas, 2 kitchens, 2 back porches, 2 laundry area.
Must see this property today!
Location
State MD
County Baltimore City
Zoning R-1
Rooms
Other Rooms Living Room, Dining Room, Primary Bedroom, Bedroom 2, Bedroom 3, Bedroom 4, Bedroom 5, Kitchen, Breakfast Room, Bedroom 1, Laundry, Bathroom 2
Basement Fully Finished
Main Level Bedrooms 1
Interior
Interior Features Built-Ins, Ceiling Fan(s), Dining Area, Kitchen - Country, Upgraded Countertops, Wood Floors, Bathroom - Tub Shower, Walk-in Closet(s), Attic, Floor Plan - Traditional, Formal/Separate Dining Room, Kitchen - Gourmet, Laundry Chute, Kitchen - Island, Primary Bath(s), Bathroom - Stall Shower, Stove - Wood
Hot Water Natural Gas
Heating Central
Cooling Central A/C, Ceiling Fan(s)
Flooring Hardwood, Tile/Brick
Fireplaces Number 1
Equipment Cooktop, Dishwasher, Disposal, Microwave, Oven - Single, Oven/Range - Gas, Refrigerator, Stainless Steel Appliances, Water Heater
Fireplace Y
Window Features Bay/Bow,Casement,Double Pane,Wood Frame
Appliance Cooktop, Dishwasher, Disposal, Microwave, Oven - Single, Oven/Range - Gas, Refrigerator, Stainless Steel Appliances, Water Heater
Heat Source Natural Gas
Laundry Basement
Exterior
Exterior Feature Balcony, Brick, Porch(es)
Water Access N
Roof Type Composite
Accessibility None
Porch Balcony, Brick, Porch(es)
Road Frontage City/County
Garage N
Building
Lot Description Front Yard, Rear Yard
Story 3
Foundation Permanent
Above Ground Finished SqFt 3297
Sewer Public Sewer
Water Public
Architectural Style Traditional
Level or Stories 3
Additional Building Above Grade, Below Grade
Structure Type Dry Wall,9'+ Ceilings
New Construction N
Schools
School District Baltimore City Public Schools
Others
Senior Community No
Tax ID 0315233123A015
Ownership Fee Simple
SqFt Source 3297
Acceptable Financing Cash, Conventional, FHA, VA
Listing Terms Cash, Conventional, FHA, VA
Financing Cash,Conventional,FHA,VA
Special Listing Condition Standard


The J Walden Home Group
Phone



