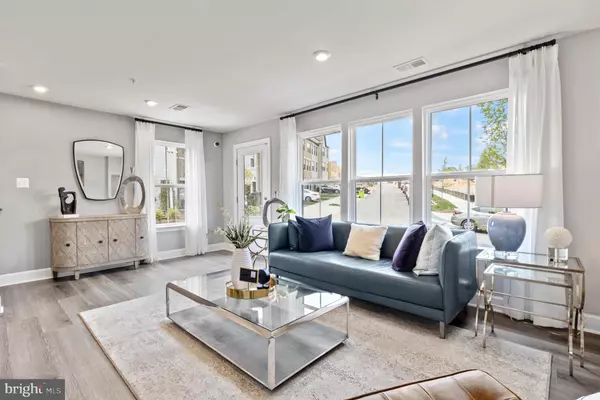
Open House
Fri Oct 17, 10:00am - 5:00pm
Sat Oct 18, 10:00am - 5:00pm
Sun Oct 19, 12:00pm - 5:00pm
Mon Oct 20, 10:00am - 5:00pm
Tue Oct 21, 10:00am - 5:00pm
Wed Oct 22, 10:00am - 5:00pm
Thu Oct 23, 10:00am - 5:00pm
UPDATED:
Key Details
Property Type Townhouse
Sub Type Interior Row/Townhouse
Listing Status Active
Purchase Type For Sale
Square Footage 1,979 sqft
Price per Sqft $285
Subdivision Gateway West
MLS Listing ID MDPG2159246
Style Contemporary
Bedrooms 3
Full Baths 2
Half Baths 2
HOA Fees $72/mo
HOA Y/N Y
Abv Grd Liv Area 1,979
Year Built 2025
Tax Year 2025
Property Sub-Type Interior Row/Townhouse
Source BRIGHT
Property Description
*Please note, the photos displayed are representative of a similar home.
Location
State MD
County Prince Georges
Interior
Interior Features Combination Kitchen/Dining, Family Room Off Kitchen, Floor Plan - Open, Dining Area, Pantry, Kitchen - Gourmet, Kitchen - Island
Hot Water Electric
Heating Central
Cooling Central A/C
Equipment Cooktop, Dishwasher, Disposal, Microwave, Oven - Double, Oven - Wall, Refrigerator
Window Features Low-E
Appliance Cooktop, Dishwasher, Disposal, Microwave, Oven - Double, Oven - Wall, Refrigerator
Heat Source Electric
Exterior
Parking Features Garage - Rear Entry
Garage Spaces 2.0
Utilities Available Under Ground
Amenities Available Tot Lots/Playground
Water Access N
Accessibility 2+ Access Exits
Attached Garage 2
Total Parking Spaces 2
Garage Y
Building
Story 3
Foundation Slab
Above Ground Finished SqFt 1979
Sewer Public Sewer
Water Public
Architectural Style Contemporary
Level or Stories 3
Additional Building Above Grade
Structure Type 9'+ Ceilings
New Construction Y
Schools
Elementary Schools University Park
Middle Schools Nicholas Orem
High Schools Northwestern
School District Prince George'S County Public Schools
Others
HOA Fee Include Lawn Maintenance,Trash,Snow Removal
Senior Community No
Ownership Fee Simple
SqFt Source 1979
Acceptable Financing Conventional, FHA, VA
Listing Terms Conventional, FHA, VA
Financing Conventional,FHA,VA
Special Listing Condition Standard
Virtual Tour https://my.matterport.com/show/?m=Ln8efvqrRNQ&


The J Walden Home Group
Phone



