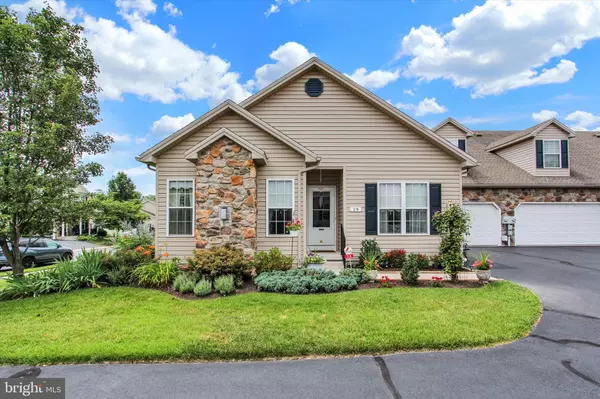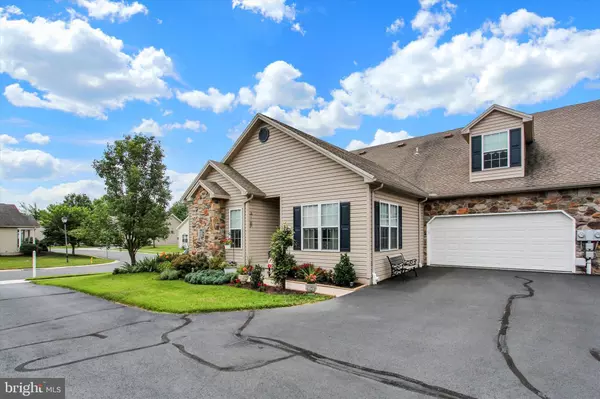
UPDATED:
Key Details
Property Type Single Family Home
Listing Status Active
Purchase Type For Sale
Square Footage 2,035 sqft
Price per Sqft $162
Subdivision Deatrick Village
MLS Listing ID PAAD2018808
Style Contemporary,Ranch/Rambler
Bedrooms 3
Full Baths 2
Half Baths 1
HOA Fees $225/mo
HOA Y/N Y
Abv Grd Liv Area 2,035
Year Built 2009
Annual Tax Amount $3,629
Tax Year 2024
Lot Size 1,742 Sqft
Acres 0.04
Source BRIGHT
Property Description
Location
State PA
County Adams
Area Cumberland Twp (14309)
Zoning RESIDENTIAL
Direction East
Rooms
Other Rooms Living Room, Dining Room, Primary Bedroom, Bedroom 2, Kitchen, Family Room, Bedroom 1, Laundry, Primary Bathroom, Full Bath
Main Level Bedrooms 1
Interior
Hot Water Electric
Heating Forced Air
Cooling Central A/C
Fireplaces Number 1
Fireplaces Type Gas/Propane
Inclusions Stove, refrigerator, microwave, dishwasher, disposal, washer, dryer, ceiling fans, smoke detectors, carbon monoxide detector, some window treatments, water filter in crawlspace, humidifier, garage door opener.
Equipment Dishwasher, Dryer, Oven/Range - Electric, Refrigerator, Washer, Microwave, Disposal
Fireplace Y
Appliance Dishwasher, Dryer, Oven/Range - Electric, Refrigerator, Washer, Microwave, Disposal
Heat Source Natural Gas
Laundry Main Floor
Exterior
Parking Features Garage - Front Entry, Oversized
Garage Spaces 2.0
Amenities Available Community Center
Water Access N
Accessibility Other
Attached Garage 1
Total Parking Spaces 2
Garage Y
Building
Story 1.5
Foundation Crawl Space
Above Ground Finished SqFt 2035
Sewer Public Sewer
Water Public
Architectural Style Contemporary, Ranch/Rambler
Level or Stories 1.5
Additional Building Above Grade, Below Grade
New Construction N
Schools
School District Gettysburg Area
Others
Pets Allowed Y
HOA Fee Include Lawn Maintenance,Road Maintenance,Snow Removal,Ext Bldg Maint
Senior Community No
Tax ID 09F13-0214---000
Ownership Fee Simple
SqFt Source 2035
Special Listing Condition Standard
Pets Allowed Number Limit
Virtual Tour https://my.matterport.com/show/?m=sroA88rqbxu&brand=0


The J Walden Home Group
Phone



