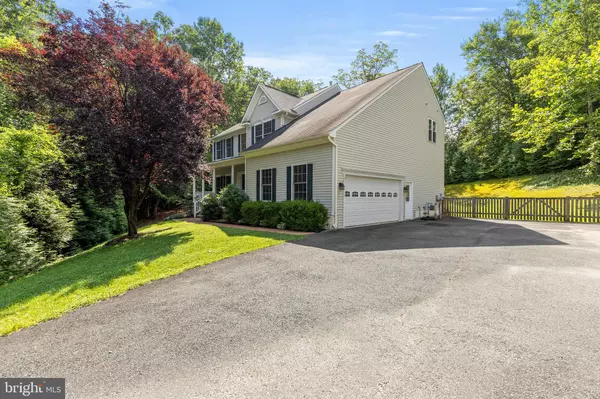
UPDATED:
Key Details
Property Type Single Family Home
Sub Type Detached
Listing Status Active
Purchase Type For Sale
Square Footage 4,304 sqft
Price per Sqft $148
Subdivision Austin Ridge
MLS Listing ID VAST2040926
Style Colonial
Bedrooms 5
Full Baths 4
HOA Fees $90/mo
HOA Y/N Y
Abv Grd Liv Area 2,904
Year Built 2001
Annual Tax Amount $5,131
Tax Year 2024
Lot Size 0.580 Acres
Acres 0.58
Property Sub-Type Detached
Source BRIGHT
Property Description
The inviting family room boasts gleaming wood floors and a cozy gas fireplace, while the dedicated office space includes wood flooring and crown molding—perfect for remote work. A rare first-floor bedroom with wood flooring adds flexibility for guests or multigenerational living.
Upstairs, the luxurious primary suite impresses with a vaulted ceiling, walk-in closet, and a private ensuite bath. Three additional generously sized bedrooms provide ample space for family or guests.
The finished basement extends your living space with a spacious great room, two storage rooms, and a dedicated exercise room.
This home combines classic elegance with modern convenience
Location
State VA
County Stafford
Zoning PD1
Rooms
Basement Full
Main Level Bedrooms 1
Interior
Interior Features Carpet, Wood Floors, Built-Ins, Ceiling Fan(s), Formal/Separate Dining Room, Primary Bath(s), Pantry, Walk-in Closet(s)
Hot Water Natural Gas
Heating Heat Pump(s), Zoned
Cooling Heat Pump(s), Zoned
Fireplaces Number 1
Fireplaces Type Gas/Propane
Equipment Dishwasher, Disposal, Oven/Range - Gas, Microwave, Refrigerator
Fireplace Y
Appliance Dishwasher, Disposal, Oven/Range - Gas, Microwave, Refrigerator
Heat Source Natural Gas
Exterior
Water Access N
Roof Type Shingle
Accessibility None
Garage N
Building
Story 2
Foundation Slab
Above Ground Finished SqFt 2904
Sewer Public Sewer
Water Public
Architectural Style Colonial
Level or Stories 2
Additional Building Above Grade, Below Grade
New Construction N
Schools
Elementary Schools Anthony Burns
Middle Schools Rodney Thompson
High Schools Colonial Forge
School District Stafford County Public Schools
Others
Senior Community No
Tax ID 29C 4C 423
Ownership Fee Simple
SqFt Source 4304
Special Listing Condition Standard


The J Walden Home Group
Phone



