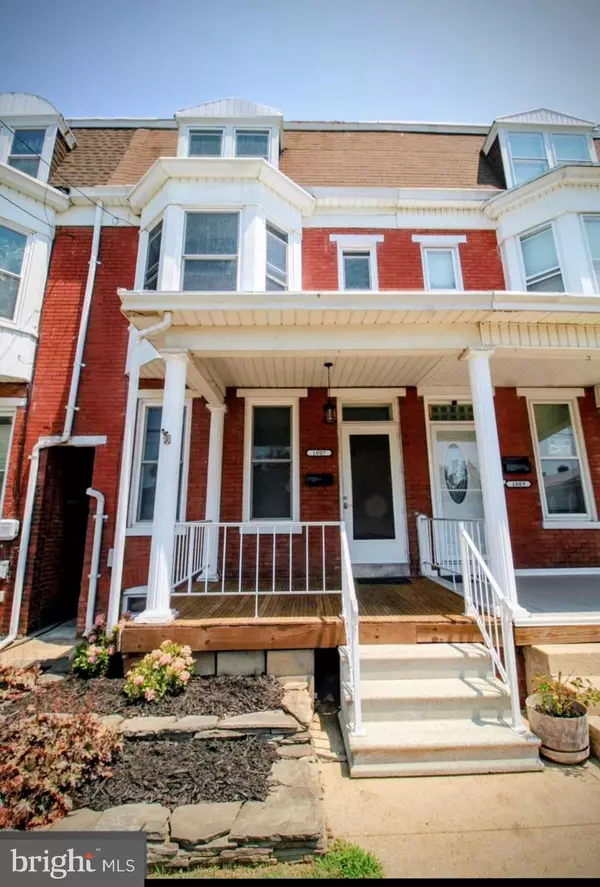
UPDATED:
Key Details
Property Type Townhouse
Sub Type Interior Row/Townhouse
Listing Status Active
Purchase Type For Sale
Square Footage 1,974 sqft
Price per Sqft $106
Subdivision York City
MLS Listing ID PAYK2086266
Style Other
Bedrooms 5
Full Baths 1
Half Baths 1
HOA Y/N N
Abv Grd Liv Area 1,974
Year Built 1900
Annual Tax Amount $3,903
Tax Year 2024
Lot Size 2,431 Sqft
Acres 0.06
Property Sub-Type Interior Row/Townhouse
Source BRIGHT
Property Description
Location
State PA
County York
Area York City (15201)
Zoning RESIDENTIAL
Direction West
Rooms
Basement Windows, Dirt Floor, Drain, Interior Access, Poured Concrete
Interior
Hot Water Natural Gas
Heating Hot Water
Cooling None
Flooring Fully Carpeted, Luxury Vinyl Plank
Inclusions Fridge, dishwasher, stove, washer, dryer, shed
Equipment Dishwasher, Dryer - Gas, Dual Flush Toilets, Exhaust Fan, Refrigerator, Oven/Range - Gas, Washer, Water Heater
Furnishings No
Fireplace N
Window Features Double Hung
Appliance Dishwasher, Dryer - Gas, Dual Flush Toilets, Exhaust Fan, Refrigerator, Oven/Range - Gas, Washer, Water Heater
Heat Source Natural Gas
Laundry Basement
Exterior
Garage Spaces 1.0
Utilities Available Water Available, Sewer Available, Natural Gas Available, Electric Available
Water Access N
Accessibility 2+ Access Exits, Doors - Swing In, Level Entry - Main
Total Parking Spaces 1
Garage N
Building
Story 3
Foundation Stone
Above Ground Finished SqFt 1974
Sewer Public Sewer
Water Public
Architectural Style Other
Level or Stories 3
Additional Building Above Grade, Below Grade
New Construction N
Schools
Elementary Schools Jackson
Middle Schools Hannah Penn
High Schools William Penn
School District York City
Others
Pets Allowed N
Senior Community No
Tax ID 15-596-03-0003-00-00000
Ownership Fee Simple
SqFt Source 1974
Acceptable Financing Cash, Conventional, FHA, VA
Horse Property N
Listing Terms Cash, Conventional, FHA, VA
Financing Cash,Conventional,FHA,VA
Special Listing Condition Standard
Virtual Tour https://listings.nextdoorphotos.com/mls/213365201


The J Walden Home Group
Phone



