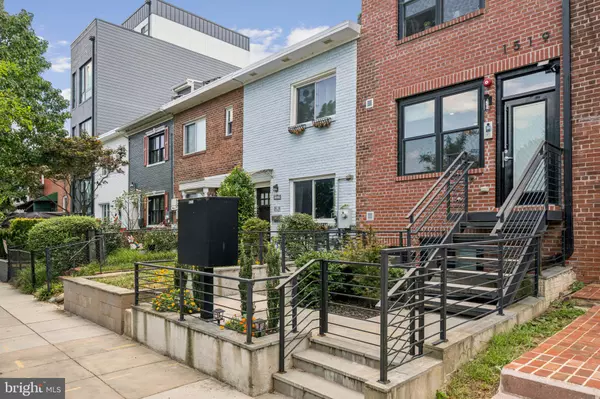
Open House
Sat Oct 18, 11:30am - 1:00pm
UPDATED:
Key Details
Property Type Condo
Sub Type Condo/Co-op
Listing Status Active
Purchase Type For Sale
Square Footage 935 sqft
Price per Sqft $598
Subdivision Capitol Hill East
MLS Listing ID DCDC2213388
Style Traditional
Bedrooms 2
Full Baths 2
Condo Fees $235/mo
HOA Y/N N
Abv Grd Liv Area 935
Year Built 2020
Available Date 2025-08-07
Annual Tax Amount $3,796
Tax Year 2024
Property Sub-Type Condo/Co-op
Source BRIGHT
Property Description
Experience the perfect blend of modern convenience and Capitol Hill East charm in this 2 bedroom 2 bathroom condo, built in 2020 in a boutique 4-unit building. Sunlight pours through oversized windows, highlighting the open-concept layout, sleek kitchen with large peninsula, stainless steel appliances, gas range, and plenty of space for entertaining.
Thoughtful upgrades include custom built-ins in the primary closet and kitchen cabinetry, offering smart storage and functionality throughout. Enjoy the comfort of in-unit laundry, efficient systems, and stylish finishes designed for easy, everyday living.
Step outside to a spacious shared front yard, perfect for relaxing or letting your pup play. With Walk & Bike Scores of 93 and 90, you're just blocks from Potomac Ave Metro, The Roost, and scenic riverfront trails — and less than a mile from Eastern Market and Navy Yard.
✨ Fast VA approval available with our preferred lender. FHA approval option may also be available.
💰 Ask about the $5K grant and reduced-rate programs — free money on the table!
Location
State DC
County Washington
Zoning KNOWN
Direction North
Rooms
Main Level Bedrooms 2
Interior
Interior Features Dining Area, Floor Plan - Open, Kitchen - Island, Primary Bath(s), Recessed Lighting, Upgraded Countertops, Wood Floors
Hot Water Electric
Heating Forced Air
Cooling Central A/C
Equipment Water Heater, Washer, Stainless Steel Appliances, Refrigerator, Oven/Range - Gas, Microwave, Dryer, Disposal, Dishwasher
Fireplace N
Appliance Water Heater, Washer, Stainless Steel Appliances, Refrigerator, Oven/Range - Gas, Microwave, Dryer, Disposal, Dishwasher
Heat Source Electric
Laundry Dryer In Unit, Washer In Unit
Exterior
Amenities Available None
Water Access N
Accessibility None
Garage N
Building
Story 1
Foundation Concrete Perimeter
Above Ground Finished SqFt 935
Sewer Public Sewer
Water Public
Architectural Style Traditional
Level or Stories 1
Additional Building Above Grade, Below Grade
New Construction N
Schools
School District District Of Columbia Public Schools
Others
Pets Allowed Y
HOA Fee Include Ext Bldg Maint,Reserve Funds,Sewer,Snow Removal,Trash,Water
Senior Community No
Tax ID 1079//2016
Ownership Condominium
SqFt Source 935
Security Features Carbon Monoxide Detector(s),Main Entrance Lock,Smoke Detector,Sprinkler System - Indoor
Acceptable Financing Conventional, FHA, Cash
Listing Terms Conventional, FHA, Cash
Financing Conventional,FHA,Cash
Special Listing Condition Standard
Pets Allowed No Pet Restrictions


The J Walden Home Group
Phone



