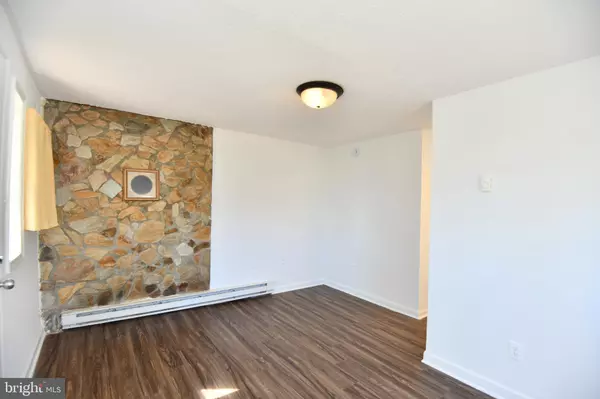UPDATED:
Key Details
Property Type Single Family Home
Sub Type Detached
Listing Status Active
Purchase Type For Rent
Square Footage 500 sqft
Subdivision Yorkshire Acres
MLS Listing ID VAPW2100818
Style Cottage
Bedrooms 1
Full Baths 1
HOA Y/N N
Abv Grd Liv Area 500
Year Built 1965
Lot Size 8,000 Sqft
Acres 0.18
Property Sub-Type Detached
Source BRIGHT
Property Description
Location
State VA
County Prince William
Zoning R4
Rooms
Other Rooms Living Room, Primary Bedroom, Kitchen
Main Level Bedrooms 1
Interior
Interior Features Kitchen - Efficiency, Entry Level Bedroom, Primary Bath(s), Efficiency
Hot Water Electric
Heating Baseboard - Electric
Cooling Ceiling Fan(s), Window Unit(s)
Flooring Luxury Vinyl Plank
Equipment Exhaust Fan, Refrigerator, Oven/Range - Electric
Fireplace N
Appliance Exhaust Fan, Refrigerator, Oven/Range - Electric
Heat Source Electric
Exterior
Exterior Feature Porch(es)
Fence Chain Link, Partially
Water Access N
View Garden/Lawn
Roof Type Metal
Accessibility None
Porch Porch(es)
Road Frontage Private
Garage N
Building
Lot Description No Thru Street, Trees/Wooded, Private
Story 1
Foundation Slab
Sewer Public Sewer
Water Public
Architectural Style Cottage
Level or Stories 1
Additional Building Above Grade
Structure Type Dry Wall
New Construction N
Schools
Elementary Schools Yorkshire
Middle Schools Parkside
High Schools Osbourn Park
School District Prince William County Public Schools
Others
Pets Allowed Y
Senior Community No
Tax ID 9001 B
Ownership Other
SqFt Source Estimated
Security Features Smoke Detector
Pets Allowed Case by Case Basis

The J Walden Home Group
Phone



