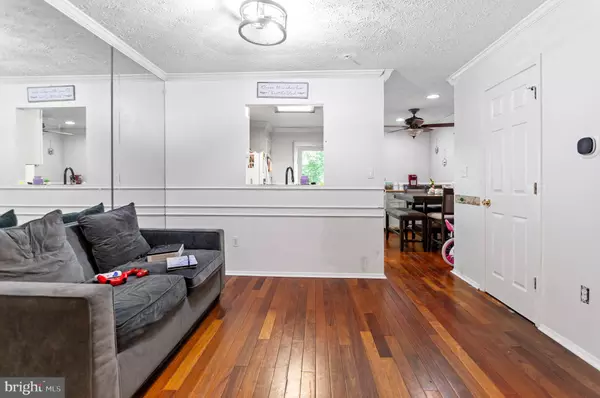
UPDATED:
Key Details
Property Type Townhouse
Sub Type Interior Row/Townhouse
Listing Status Active
Purchase Type For Sale
Square Footage 1,995 sqft
Price per Sqft $157
Subdivision Harford Town
MLS Listing ID MDHR2046058
Style Colonial
Bedrooms 3
Full Baths 3
Half Baths 1
HOA Fees $176/qua
HOA Y/N Y
Abv Grd Liv Area 1,535
Year Built 1994
Available Date 2025-08-11
Annual Tax Amount $2,198
Tax Year 2020
Lot Size 1,600 Sqft
Acres 0.04
Property Sub-Type Interior Row/Townhouse
Source BRIGHT
Location
State MD
County Harford
Zoning R3
Rooms
Other Rooms Living Room, Dining Room, Primary Bedroom, Bedroom 2, Bedroom 3, Kitchen, Family Room
Basement Outside Entrance, Rear Entrance, Sump Pump, Full, Fully Finished, Heated, Walkout Level
Interior
Interior Features Attic, Kitchen - Country, Kitchen - Table Space, Kitchen - Eat-In, Primary Bath(s), Chair Railings, Crown Moldings, Window Treatments, Wood Floors, Floor Plan - Open
Hot Water Electric
Heating Heat Pump(s)
Cooling Ceiling Fan(s), Central A/C, Window Unit(s)
Flooring Hardwood, Ceramic Tile, Carpet
Fireplaces Number 1
Fireplaces Type Other
Equipment Dishwasher, Disposal, Dryer, Oven/Range - Electric, Refrigerator, Washer, Icemaker, Exhaust Fan
Fireplace Y
Window Features Bay/Bow,Double Pane,Screens
Appliance Dishwasher, Disposal, Dryer, Oven/Range - Electric, Refrigerator, Washer, Icemaker, Exhaust Fan
Heat Source Electric
Laundry Lower Floor, Has Laundry, Washer In Unit, Dryer In Unit, Basement
Exterior
Exterior Feature Deck(s), Porch(es)
Parking On Site 2
Utilities Available Under Ground, Cable TV Available
Amenities Available Common Grounds, Jog/Walk Path, Pool Mem Avail, Tennis Courts, Tot Lots/Playground
Water Access N
View Garden/Lawn, Trees/Woods
Street Surface Black Top
Accessibility None
Porch Deck(s), Porch(es)
Road Frontage City/County
Garage N
Building
Lot Description Backs to Trees, Backs - Open Common Area, Landscaping
Story 4
Foundation Permanent
Above Ground Finished SqFt 1535
Sewer Public Sewer
Water Public
Architectural Style Colonial
Level or Stories 4
Additional Building Above Grade, Below Grade
Structure Type Dry Wall
New Construction N
Schools
High Schools Edgewood
School District Harford County Public Schools
Others
HOA Fee Include Common Area Maintenance,Management,Trash
Senior Community No
Tax ID 1301275623
Ownership Fee Simple
SqFt Source 1995
Security Features Intercom,Sprinkler System - Indoor
Acceptable Financing Cash, Conventional, FHA, VA
Listing Terms Cash, Conventional, FHA, VA
Financing Cash,Conventional,FHA,VA
Special Listing Condition Standard


The J Walden Home Group
Phone



