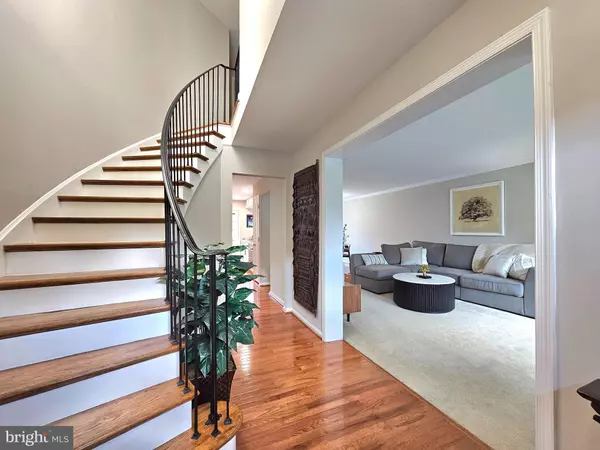
UPDATED:
Key Details
Property Type Townhouse
Sub Type Interior Row/Townhouse
Listing Status Active
Purchase Type For Rent
Square Footage 2,115 sqft
Subdivision Charlestown
MLS Listing ID VAFX2259860
Style Colonial
Bedrooms 3
Full Baths 2
Half Baths 1
HOA Y/N Y
Abv Grd Liv Area 1,540
Year Built 1969
Available Date 2025-08-09
Lot Size 1,347 Sqft
Acres 0.03
Property Sub-Type Interior Row/Townhouse
Source BRIGHT
Property Description
The welcoming foyer features elegant curved hardwood stairs, leading to a bright main level with a formal dining room and a beautifully updated kitchen showcasing quartz countertops, a built-in oven and microwave, an electric cooktop, and newer appliances. From the kitchen, a walkout leads to a neatly landscaped, fenced-in yard with a large shed — perfect for storage and outdoor enjoyment.
Upstairs, refinished hardwood floors enhance the spacious primary suite with an updated en-suite bath, while two additional bedrooms share another full bath.
The lower level offers a versatile recreation space, a laundry area with new washer and dryer (2023), and updated mechanical systems, including a water heater from 2020 and HVAC from 2022. The HOA provides extensive exterior maintenance such as lawn care, and snow removal.
Two assigned parking spaces are included, with additional street parking available. Ideally situated, the home offers easy access to I-95, I-395, I-495, the Franconia-Springfield Metro, VRE, and express bus service to the Pentagon, as well as shopping, dining, and recreation at Lake Accotink and local parks. Zoned for the highly regarded West Springfield High School pyramid, this property is a standout choice for comfort, convenience, and community living.
Up to 2 dogs, less than 50 lbs, and breeds restriction. No cats.
Location
State VA
County Fairfax
Zoning 370
Rooms
Other Rooms Living Room, Dining Room, Primary Bedroom, Bedroom 2, Bedroom 3, Kitchen, Laundry, Recreation Room, Bathroom 1, Bathroom 2, Half Bath
Basement Full
Interior
Interior Features Dining Area, Carpet, Ceiling Fan(s), Combination Dining/Living, Floor Plan - Traditional, Formal/Separate Dining Room, Bathroom - Stall Shower, Bathroom - Tub Shower, Window Treatments, Wood Floors
Hot Water Electric
Heating Forced Air
Cooling Central A/C
Equipment Dishwasher, Disposal, Dryer, Exhaust Fan, Refrigerator, Washer, Built-In Microwave, Cooktop, Oven - Wall
Fireplace N
Window Features Screens
Appliance Dishwasher, Disposal, Dryer, Exhaust Fan, Refrigerator, Washer, Built-In Microwave, Cooktop, Oven - Wall
Heat Source Natural Gas
Laundry Dryer In Unit, Lower Floor, Washer In Unit
Exterior
Exterior Feature Patio(s)
Parking On Site 2
Fence Fully
Amenities Available Tot Lots/Playground
Water Access N
Accessibility None
Porch Patio(s)
Garage N
Building
Story 3
Foundation Brick/Mortar
Above Ground Finished SqFt 1540
Sewer Public Sewer
Water Public
Architectural Style Colonial
Level or Stories 3
Additional Building Above Grade, Below Grade
Structure Type Dry Wall
New Construction N
Schools
Elementary Schools Cardinal Forest
Middle Schools Irving
High Schools West Springfield
School District Fairfax County Public Schools
Others
Pets Allowed Y
HOA Fee Include Trash
Senior Community No
Tax ID 0793 14 0049C
Ownership Other
SqFt Source 2115
Miscellaneous Trash Removal
Security Features Main Entrance Lock
Pets Allowed Breed Restrictions, Number Limit, Pet Addendum/Deposit, Size/Weight Restriction, Dogs OK


The J Walden Home Group
Phone



