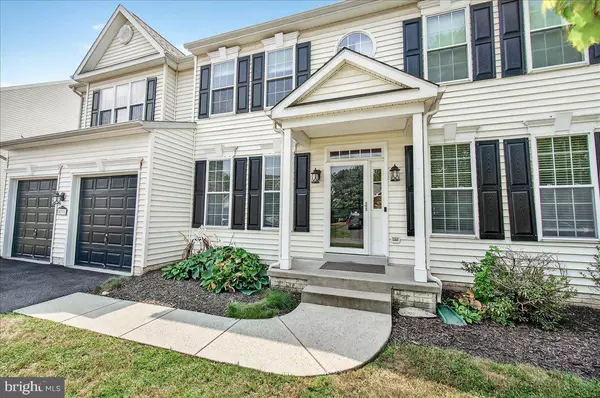
UPDATED:
Key Details
Property Type Single Family Home
Sub Type Detached
Listing Status Active
Purchase Type For Sale
Square Footage 3,672 sqft
Price per Sqft $200
Subdivision Green Hill Manor
MLS Listing ID MDFR2068886
Style Colonial
Bedrooms 5
Full Baths 3
Half Baths 1
HOA Fees $360/ann
HOA Y/N Y
Abv Grd Liv Area 2,672
Year Built 2002
Available Date 2025-08-20
Annual Tax Amount $6,106
Tax Year 2024
Lot Size 0.349 Acres
Acres 0.35
Property Sub-Type Detached
Source BRIGHT
Property Description
The property features 5 bedrooms and 3 1/2 bathrooms, all with generous closet space. The freshly landscaped backyard is a private oasis, complete with a stunning in-ground 4 year-old Gunite saltwater pool and a tanning shelf for easy relaxation. A screened-in back porch made of composite decking provides ample comfort, seating and poolside storage.
Inside, you'll find a welcoming two-story foyer, a large main-level office, and a formal dining room. The family room includes a cozy gas fireplace, ideal for gatherings. The open kitchen features upgraded stainless steel appliances, granite countertops, and two pantry options for added convenience.
Upstairs, all 5 bedrooms are spacious, including the primary suite, which offers two walk-in closets and a bright, airy primary bathroom. The finished basement includes a full bath and a bonus room that provides privacy from the open space.
Additional highlights include solar panels for significant energy savings and a commuter-friendly location, just minutes from Frederick! Coming Soon - 8/20
Location
State MD
County Frederick
Zoning R3
Rooms
Basement Fully Finished, Outside Entrance
Interior
Interior Features Combination Kitchen/Living, Wood Floors
Hot Water Natural Gas
Heating Heat Pump(s)
Cooling Central A/C
Fireplaces Number 1
Fireplace Y
Heat Source Natural Gas
Laundry Main Floor
Exterior
Exterior Feature Deck(s), Enclosed, Screened
Parking Features Garage - Front Entry
Garage Spaces 2.0
Fence Rear
Pool Gunite, In Ground, Saltwater
Water Access N
Accessibility None
Porch Deck(s), Enclosed, Screened
Attached Garage 2
Total Parking Spaces 2
Garage Y
Building
Story 3
Foundation Block
Above Ground Finished SqFt 2672
Sewer Public Sewer
Water Public
Architectural Style Colonial
Level or Stories 3
Additional Building Above Grade, Below Grade
New Construction N
Schools
School District Frederick County Public Schools
Others
Senior Community No
Tax ID 1101037455
Ownership Fee Simple
SqFt Source 3672
Acceptable Financing Cash, Conventional, FHA, VA
Listing Terms Cash, Conventional, FHA, VA
Financing Cash,Conventional,FHA,VA
Special Listing Condition Standard


The J Walden Home Group
Phone



