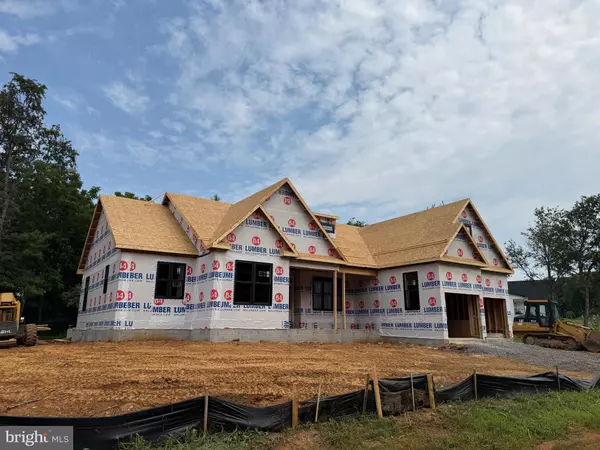
UPDATED:
Key Details
Property Type Single Family Home
Sub Type Detached
Listing Status Active
Purchase Type For Sale
Square Footage 2,400 sqft
Price per Sqft $324
Subdivision Bellwoode
MLS Listing ID WVBE2043522
Style Ranch/Rambler,Traditional,Contemporary,Craftsman
Bedrooms 4
Full Baths 2
Half Baths 1
HOA Fees $125/ann
HOA Y/N Y
Abv Grd Liv Area 2,400
Year Built 2025
Annual Tax Amount $1,200
Tax Year 2025
Lot Size 0.850 Acres
Acres 0.85
Property Sub-Type Detached
Source BRIGHT
Property Description
Location
State WV
County Berkeley
Zoning RESIDENTIAL
Rooms
Other Rooms Bonus Room
Basement Connecting Stairway, Drainage System, Full, Outside Entrance, Poured Concrete, Rough Bath Plumb, Sump Pump, Unfinished, Walkout Stairs
Main Level Bedrooms 4
Interior
Hot Water Instant Hot Water, Tankless
Cooling Ceiling Fan(s), Central A/C, Ductless/Mini-Split
Flooring Carpet, Ceramic Tile, Luxury Vinyl Plank
Fireplaces Number 1
Fireplaces Type Gas/Propane, Mantel(s), Screen
Fireplace Y
Heat Source Electric
Laundry Has Laundry, Main Floor, Dryer In Unit, Washer In Unit
Exterior
Parking Features Garage - Front Entry, Garage Door Opener, Inside Access
Garage Spaces 4.0
Water Access N
View Street, Trees/Woods
Roof Type Architectural Shingle
Accessibility 2+ Access Exits
Attached Garage 2
Total Parking Spaces 4
Garage Y
Building
Story 1.5
Foundation Active Radon Mitigation, Concrete Perimeter, Permanent, Slab
Above Ground Finished SqFt 2400
Sewer On Site Septic
Water Well
Architectural Style Ranch/Rambler, Traditional, Contemporary, Craftsman
Level or Stories 1.5
Additional Building Above Grade
Structure Type 9'+ Ceilings,Tray Ceilings
New Construction Y
Schools
School District Berkeley County Schools
Others
Pets Allowed Y
Senior Community No
Tax ID NO TAX RECORD
Ownership Fee Simple
SqFt Source 2400
Security Features Carbon Monoxide Detector(s),Smoke Detector
Acceptable Financing Cash, Conventional, Contract, VA, Negotiable
Listing Terms Cash, Conventional, Contract, VA, Negotiable
Financing Cash,Conventional,Contract,VA,Negotiable
Special Listing Condition Standard
Pets Allowed Cats OK, Dogs OK


The J Walden Home Group
Phone



