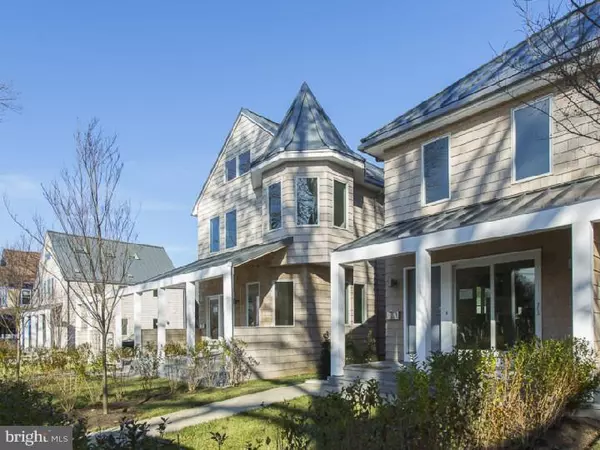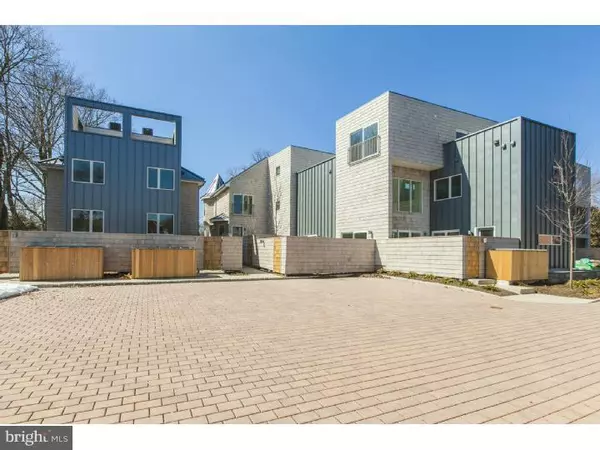
UPDATED:
Key Details
Property Type Townhouse
Sub Type Interior Row/Townhouse
Listing Status Active
Purchase Type For Rent
Subdivision None Available
MLS Listing ID NJME2060372
Style Contemporary
Bedrooms 2
Full Baths 2
Half Baths 1
HOA Y/N N
Year Built 2012
Property Sub-Type Interior Row/Townhouse
Source BRIGHT
Property Description
Location
State NJ
County Mercer
Area Princeton (21114)
Zoning RESIDENTIAL
Rooms
Other Rooms Living Room, Dining Room, Primary Bedroom, Kitchen, Basement, Bedroom 1, Other, Primary Bathroom
Basement Fully Finished
Interior
Interior Features Primary Bath(s), Elevator, Kitchen - Eat-In, Bathroom - Stall Shower, Upgraded Countertops
Hot Water Natural Gas
Heating Forced Air
Cooling Central A/C
Equipment Range Hood, Refrigerator, Washer, Dryer, Dishwasher, Microwave
Furnishings No
Fireplace N
Appliance Range Hood, Refrigerator, Washer, Dryer, Dishwasher, Microwave
Heat Source Natural Gas
Laundry Upper Floor
Exterior
Exterior Feature Patio(s)
Garage Spaces 2.0
Water Access N
Accessibility None
Porch Patio(s)
Total Parking Spaces 2
Garage N
Building
Story 3
Sewer Private Sewer
Water Public
Architectural Style Contemporary
Level or Stories 3
Additional Building Above Grade
Structure Type Cathedral Ceilings
New Construction N
Schools
High Schools Princeton
School District Princeton Regional Schools
Others
Pets Allowed N
HOA Fee Include Common Area Maintenance,Snow Removal,Trash
Senior Community No
Tax ID 14-00025 01-00004-C03
Ownership Other
Miscellaneous Common Area Maintenance,Parking,Trash Removal


The J Walden Home Group
Phone



