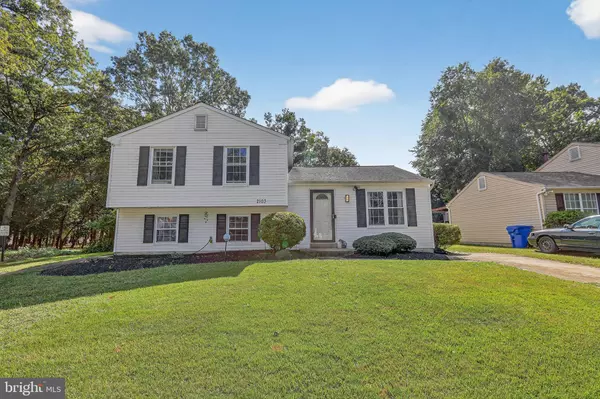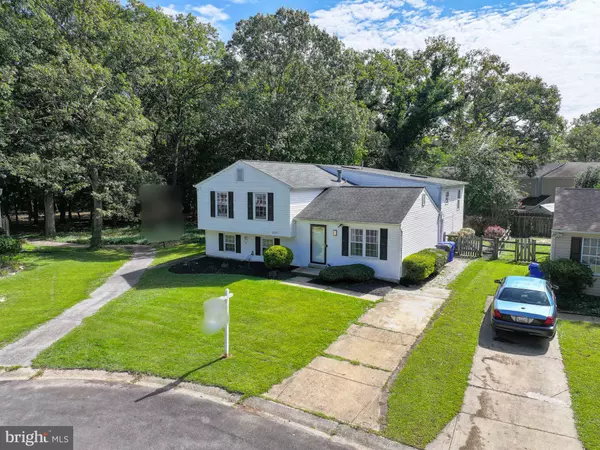
Open House
Sat Oct 18, 11:00am - 1:00pm
UPDATED:
Key Details
Property Type Single Family Home
Sub Type Detached
Listing Status Active
Purchase Type For Sale
Square Footage 3,354 sqft
Price per Sqft $141
Subdivision Bannister
MLS Listing ID MDCH2046794
Style Split Level
Bedrooms 4
Full Baths 2
Half Baths 1
HOA Fees $678/ann
HOA Y/N Y
Abv Grd Liv Area 3,354
Year Built 1978
Available Date 2025-10-03
Annual Tax Amount $5,832
Tax Year 2024
Lot Size 5,887 Sqft
Acres 0.14
Property Sub-Type Detached
Source BRIGHT
Property Description
You'll love the gourmet kitchen, a chef's dream featuring stainless steel appliances including a smart refrigerator, a large island with a cooktop, and beautiful Corian countertops. The home offers flexible living with a breakfast bar, a sunny breakfast room, and a separate formal dining room.
The upstairs master suite is complete with a relaxing Jacuzzi tub, 2 spacious walk-in closets, and extra storage and a beautiful, large deck. With four bedrooms and 2.5 baths, there's plenty of space for everyone. The finished basement is a huge bonus, offering a versatile rec room, a side entrance, and a half-bath.
This home blends its original neighborhood charm with a modern, expansive, and luxurious interior, making it a must-see!
Location
State MD
County Charles
Zoning PUD
Rooms
Basement Fully Finished, Side Entrance
Interior
Hot Water Electric
Heating Forced Air
Cooling Central A/C
Fireplace N
Heat Source Oil
Exterior
Garage Spaces 2.0
Amenities Available Pool - Outdoor, Recreational Center, Common Grounds, Tot Lots/Playground
Water Access N
Accessibility None
Total Parking Spaces 2
Garage N
Building
Story 3
Foundation Permanent
Above Ground Finished SqFt 3354
Sewer Public Sewer
Water Public
Architectural Style Split Level
Level or Stories 3
Additional Building Above Grade, Below Grade
New Construction N
Schools
Elementary Schools Eva Turner
Middle Schools Benjamin Stoddert
High Schools St. Charles
School District Charles County Public Schools
Others
HOA Fee Include Common Area Maintenance,Pool(s),Recreation Facility
Senior Community No
Tax ID 0906075363
Ownership Fee Simple
SqFt Source 3354
Special Listing Condition Standard
Virtual Tour https://mls.kuu.la/share/collection/7Dwp5?fs=1&vr=1&zoom=1&sd=1&initload=0&autorotate=0.06&thumbs=1


The J Walden Home Group
Phone



