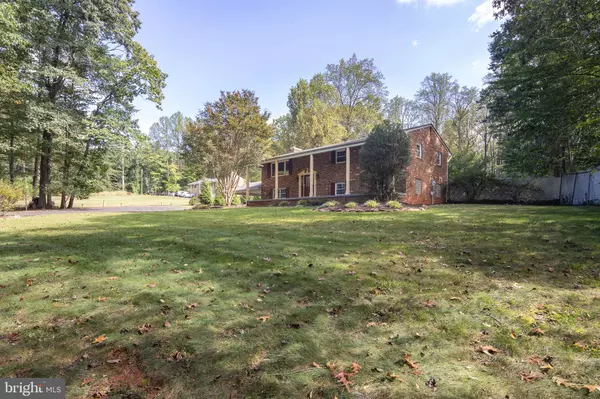
UPDATED:
Key Details
Property Type Single Family Home
Sub Type Detached
Listing Status Active
Purchase Type For Sale
Square Footage 2,350 sqft
Price per Sqft $339
Subdivision Waterfall
MLS Listing ID VAPW2103206
Style Split Foyer
Bedrooms 4
Full Baths 3
HOA Y/N N
Abv Grd Liv Area 1,350
Year Built 1973
Available Date 2025-09-24
Annual Tax Amount $6,660
Tax Year 2025
Lot Size 1.000 Acres
Acres 1.0
Property Sub-Type Detached
Source BRIGHT
Property Description
Nestled on a beautifully landscaped one-acre lot in western Prince William County, this updated all-brick split foyer offers the perfect balance of modern living and timeless charm. Located just off Waterfall Road, the home boasts a bright and open main level with refinished hardwood floors, creating a welcoming space for gatherings of friends and family.
The tastefully remodeled kitchen and bathrooms add a contemporary touch, while the spacious lower-level recreation room with a brick hearth and fireplace provides a cozy retreat. Sliding glass doors lead to a deck that overlooks the custom in-ground Gunite pool, making it an ideal home for entertaining and outdoor living.
Practical features include an oversized carport, newly resurfaced--paved asphalt driveway, ample off-street parking, a utility shed, and a fully fenced backyard for privacy. A covered front porch spanning the length of the home adds classic curb appeal and a perfect spot to enjoy the peaceful surroundings.
With easy access to commuter routes 15 and I-66, this property offers the serenity of rural living while being just minutes from the Town of Haymarket and Gainesville's Promenade with shopping, dining, and entertainment.
Don't miss the chance to make this special home your own — a private retreat that offers both convenience and comfort!
Location
State VA
County Prince William
Zoning A1
Rooms
Other Rooms Dining Room, Primary Bedroom, Bedroom 2, Bedroom 3, Bedroom 4, Kitchen, Family Room, Laundry, Recreation Room, Storage Room, Bathroom 2, Bathroom 3, Primary Bathroom
Basement Fully Finished
Main Level Bedrooms 3
Interior
Interior Features Attic, Carpet, Ceiling Fan(s), Combination Kitchen/Dining, Combination Kitchen/Living, Floor Plan - Open, Kitchen - Gourmet, Water Treat System, Window Treatments, Wood Floors
Hot Water Electric
Heating Forced Air
Cooling Ceiling Fan(s), Central A/C
Flooring Carpet, Luxury Vinyl Plank, Slate, Solid Hardwood
Fireplaces Number 1
Fireplaces Type Wood
Equipment Built-In Microwave, Dishwasher, Dryer, Exhaust Fan, Icemaker, Refrigerator, Stove, Washer, Water Heater
Fireplace Y
Appliance Built-In Microwave, Dishwasher, Dryer, Exhaust Fan, Icemaker, Refrigerator, Stove, Washer, Water Heater
Heat Source Oil
Laundry Lower Floor
Exterior
Exterior Feature Deck(s), Patio(s)
Garage Spaces 2.0
Pool Fenced, In Ground
Water Access N
Accessibility None
Porch Deck(s), Patio(s)
Total Parking Spaces 2
Garage N
Building
Lot Description Cul-de-sac, No Thru Street
Story 2
Foundation Slab
Above Ground Finished SqFt 1350
Sewer Septic = # of BR
Water Private, Well
Architectural Style Split Foyer
Level or Stories 2
Additional Building Above Grade, Below Grade
New Construction N
Schools
School District Prince William County Public Schools
Others
Senior Community No
Tax ID 7199-77-2251
Ownership Fee Simple
SqFt Source 2350
Security Features Security System,Surveillance Sys,Motion Detectors
Acceptable Financing Cash, Conventional, FHA, VA
Listing Terms Cash, Conventional, FHA, VA
Financing Cash,Conventional,FHA,VA
Special Listing Condition Standard


The J Walden Home Group
Phone



