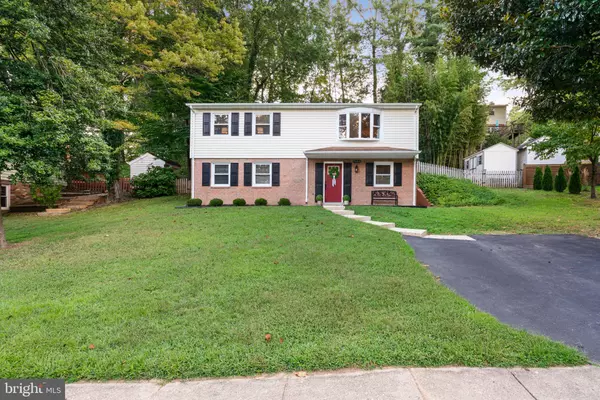
Open House
Sat Oct 18, 1:00pm - 4:00pm
Sat Oct 25, 12:00pm - 2:00pm
UPDATED:
Key Details
Property Type Single Family Home
Sub Type Detached
Listing Status Active
Purchase Type For Sale
Square Footage 1,850 sqft
Price per Sqft $399
Subdivision Rolling Valley
MLS Listing ID VAFX2264828
Style Bi-level,Split Level
Bedrooms 4
Full Baths 2
HOA Y/N N
Abv Grd Liv Area 950
Year Built 1969
Available Date 2025-09-05
Annual Tax Amount $7,868
Tax Year 2025
Lot Size 9,583 Sqft
Acres 0.22
Property Sub-Type Detached
Source BRIGHT
Property Description
A well-appointed living room flows seamlessly into a spacious dining area—perfect for hosting.
The chef-ready kitchen awaits your personal touch, with plenty of storage space and a convenient island as well as access to a large backyard deck. Just down the hall is the primary bedroom as well as a second bedroom and an updated full bath ensuring room for all.
Highlights:
Zoned to Hunt Valley Elementary, Irving Middle, and the highly rated West Springfield High School—all within a short distance.
Rolling Valley Swim Club is just down the hill for your convenience.
Hassle-free access to Fairfax County Parkway and major commuter arteries including I-395, I-95, and I-495.
Easy access to shopping, restaurants, and entertainment. Don't miss out on your chance to see this one in person. Join us Saturday 10/4 from 11- 1 pm for an Open House.
Location
State VA
County Fairfax
Zoning 131
Rooms
Other Rooms Living Room, Dining Room, Bedroom 2, Kitchen, Family Room, Bedroom 1, Laundry, Bathroom 1
Basement Daylight, Full
Main Level Bedrooms 2
Interior
Hot Water Natural Gas
Heating Forced Air
Cooling Central A/C
Furnishings No
Window Features Double Hung,Double Pane,Energy Efficient
Heat Source Natural Gas
Exterior
Garage Spaces 2.0
Fence Partially
Water Access N
Roof Type Architectural Shingle
Accessibility None
Total Parking Spaces 2
Garage N
Building
Story 2
Foundation Block, Brick/Mortar
Above Ground Finished SqFt 950
Sewer Private Sewer
Water Public
Architectural Style Bi-level, Split Level
Level or Stories 2
Additional Building Above Grade, Below Grade
New Construction N
Schools
School District Fairfax County Public Schools
Others
Senior Community No
Tax ID 0893 05 0547
Ownership Fee Simple
SqFt Source 1850
Acceptable Financing Cash, Conventional, FHA, VA
Horse Property N
Listing Terms Cash, Conventional, FHA, VA
Financing Cash,Conventional,FHA,VA
Special Listing Condition Standard
Virtual Tour https://listings.staircasephoto.com/videos/01990f76-386f-7121-806b-8e9ab12ec7cb?v=277


The J Walden Home Group
Phone



