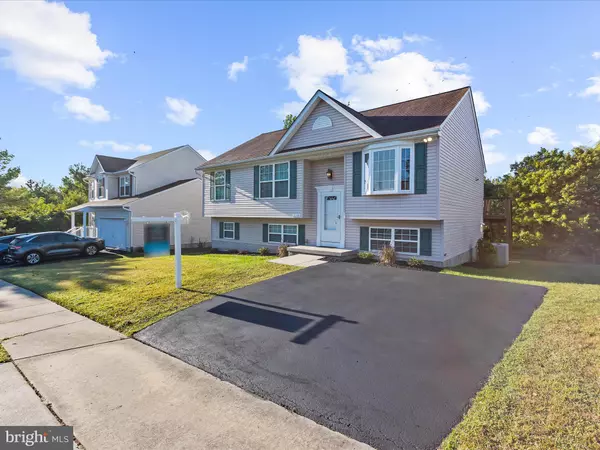
UPDATED:
Key Details
Property Type Single Family Home
Sub Type Detached
Listing Status Active
Purchase Type For Sale
Square Footage 2,188 sqft
Price per Sqft $264
Subdivision Caton Glen
MLS Listing ID MDBC2138822
Style Split Level
Bedrooms 4
Full Baths 3
HOA Y/N N
Abv Grd Liv Area 1,188
Year Built 1997
Available Date 2025-09-12
Annual Tax Amount $4,149
Tax Year 2024
Lot Size 5,096 Sqft
Acres 0.12
Property Sub-Type Detached
Source BRIGHT
Property Description
This beautifully renovated split-level single-family home offers the perfect combination of modern design and a serene setting, backing to a private wooded area in one of Catonsville's most desired neighborhoods.
With a total of 2,367 interior square feet, this home provides generous living space across multiple levels. The upper level features 1,214 sq. ft. of gross living area, complete with gleaming hardwood floors, a spacious open-concept living and dining area, and a brand-new designer kitchen with modern cabinetry, stylish countertops, and black stainless steel appliances. Upstairs you'll also find 3 bedrooms and 2 fully remodeled bathrooms, including a private en-suite. From the main living area, step out through sliding glass doors to a large deck—perfect for entertaining or enjoying peaceful wooded views.
The lower level adds 1,004 sq. ft. of finished living area, including a comfortable family room with backyard walkout, a 4th bedroom, and a full bathroom—ideal for guests, a home office, or multi-generational living. A convenient laundry room with extra storage provides additional functionality and organization.
Nestled at the end of a quiet residential street, this home provides a relaxing retreat while still being close to Catonsville's shops, restaurants, schools, parks, and commuter routes.
Location
State MD
County Baltimore
Zoning DR 5.5
Direction North
Rooms
Other Rooms Kitchen
Basement Poured Concrete
Main Level Bedrooms 3
Interior
Interior Features Wood Floors, Dining Area, Floor Plan - Open
Hot Water Natural Gas
Heating Forced Air, Heat Pump(s)
Cooling Heat Pump(s), Central A/C
Flooring Ceramic Tile, Hardwood, Laminate Plank
Equipment Dryer - Front Loading, Dryer - Gas, Water Heater, Washer - Front Loading, Stainless Steel Appliances, Refrigerator, Oven/Range - Gas, Dishwasher
Furnishings No
Fireplace N
Appliance Dryer - Front Loading, Dryer - Gas, Water Heater, Washer - Front Loading, Stainless Steel Appliances, Refrigerator, Oven/Range - Gas, Dishwasher
Heat Source Natural Gas
Exterior
Utilities Available Water Available, Sewer Available, Natural Gas Available, Cable TV Available, Electric Available
Water Access N
View Trees/Woods
Roof Type Asphalt
Accessibility None
Garage N
Building
Lot Description Backs to Trees
Story 2
Foundation Slab
Above Ground Finished SqFt 1188
Sewer Public Sewer
Water Public
Architectural Style Split Level
Level or Stories 2
Additional Building Above Grade, Below Grade
Structure Type Dry Wall
New Construction N
Schools
School District Baltimore County Public Schools
Others
Senior Community No
Tax ID 04012200024269
Ownership Fee Simple
SqFt Source 2188
Acceptable Financing Cash, FHA, VA
Listing Terms Cash, FHA, VA
Financing Cash,FHA,VA
Special Listing Condition Standard


The J Walden Home Group
Phone



