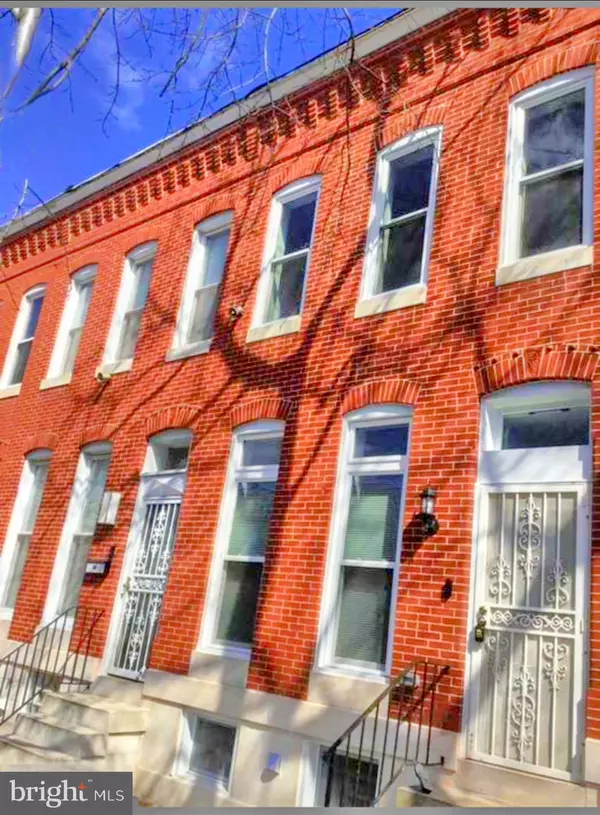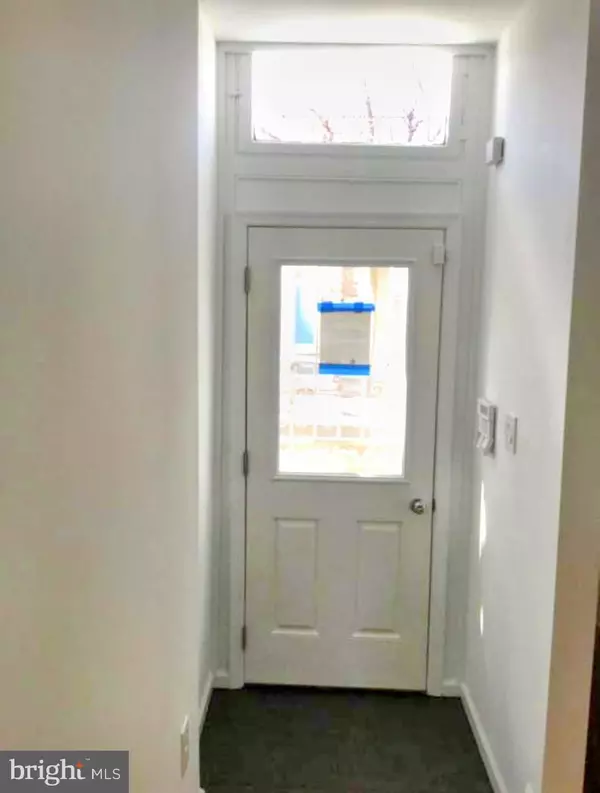
UPDATED:
Key Details
Property Type Townhouse
Sub Type Interior Row/Townhouse
Listing Status Active
Purchase Type For Sale
Square Footage 2,586 sqft
Price per Sqft $110
Subdivision None Available
MLS Listing ID MDBA2183056
Style Traditional
Bedrooms 4
Full Baths 3
Half Baths 1
HOA Y/N N
Abv Grd Liv Area 1,724
Year Built 1915
Annual Tax Amount $4,193
Tax Year 2024
Property Sub-Type Interior Row/Townhouse
Source BRIGHT
Property Description
Welcome to this beautifully updated 4-bedroom, 3.5-bath brick rowhome, with over 2500 SQ FT of finished living space. Just steps from Johns Hopkins University and the Kennedy Krieger Institute. Combining classic charm with modern amenities, it's ideal for families, professionals, or investors. The main level features an open floor plan connecting the living, dining, and kitchen areas. The eat-in kitchen boasts high-end stainless steel appliances, 42-inch cabinetry, and sleek countertops, opening to a private deck and fenced backyard. The living room centers around a cozy fireplace with large windows filling the space with natural light. Upstairs, the primary suite includes a spacious en-suite bathroom, while two additional bedrooms share an updated main bath. The fully finished walkout basement offers a separate bedroom, full bath, living area, and kitchen—perfect for rental income, Airbnb, multi-generational living, or guests. The basement currently acts as a licensed Airbnb earning $1500-$2500 monthly. Imagine having the majority if not all of your mortgage paid for! With easy access to I-83 and nearby attractions, plus proximity to top educational and medical institutions, this home combines comfort, style, and investment potential in a prime Baltimore location. Don't miss this exceptional opportunity!
Please schedule all showings online via Showing Time.
Offers will be accepted through Monday, October 27, 2025 at 5:00 pm.
AT SELLER'S DISCRETION, AN OFFER MAY BE ACCEPTED AT ANY TIME.
Location
State MD
County Baltimore City
Zoning R-8
Rooms
Other Rooms Living Room, Dining Room, Bedroom 2, Bedroom 3, Bedroom 4, Kitchen, Laundry, Bathroom 1
Basement Rear Entrance, Walkout Level, Outside Entrance
Interior
Interior Features Ceiling Fan(s), Floor Plan - Open, Recessed Lighting, Wood Floors, 2nd Kitchen, Dining Area, Upgraded Countertops, Window Treatments
Hot Water Natural Gas
Cooling Ceiling Fan(s), Central A/C
Equipment Built-In Microwave, Dishwasher, Disposal, Dryer, Washer, Stainless Steel Appliances, Stove, Refrigerator
Fireplace N
Appliance Built-In Microwave, Dishwasher, Disposal, Dryer, Washer, Stainless Steel Appliances, Stove, Refrigerator
Heat Source Natural Gas
Laundry Basement, Dryer In Unit, Washer In Unit, Lower Floor
Exterior
Water Access N
Roof Type Composite
Accessibility None
Garage N
Building
Story 3
Foundation Other
Above Ground Finished SqFt 1724
Sewer Public Sewer
Water Public
Architectural Style Traditional
Level or Stories 3
Additional Building Above Grade, Below Grade
New Construction N
Schools
School District Baltimore City Public Schools
Others
Senior Community No
Tax ID 0308071127 015
Ownership Fee Simple
SqFt Source 2586
Security Features Carbon Monoxide Detector(s)
Special Listing Condition Standard


The J Walden Home Group
Phone



