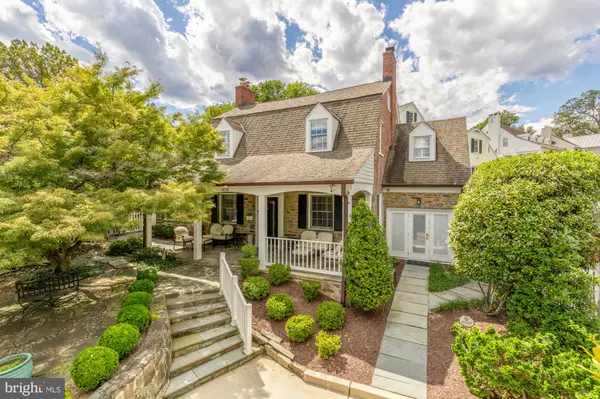
Open House
Sun Oct 19, 2:00pm - 4:00pm
UPDATED:
Key Details
Property Type Single Family Home
Sub Type Detached
Listing Status Active
Purchase Type For Sale
Square Footage 2,614 sqft
Price per Sqft $415
Subdivision Belle Haven
MLS Listing ID VAFX2267378
Style Colonial
Bedrooms 3
Full Baths 2
Half Baths 2
HOA Y/N N
Abv Grd Liv Area 1,808
Year Built 1933
Annual Tax Amount $11,102
Tax Year 2025
Lot Size 6,316 Sqft
Acres 0.14
Property Sub-Type Detached
Source BRIGHT
Property Description
A welcoming stone front porch invites you in, surrounded by lush gardens, mature landscaping, and serene water features—a peaceful retreat ideal for relaxing or entertaining. Inside, the home exudes warmth and sophistication with custom built-ins, a stately fireplace, crown molding, and beautiful woodwork. The formal dining room sets the stage for memorable gatherings, while the all-season room provides a seamless connection to the outdoors.
At the heart of the home, the updated kitchen combines timeless style and modern functionality with granite countertops, luxury appliances, and an integrated Sub-Zero refrigerator. A sunny breakfast area opens to a flagstone courtyard, perfect for morning coffee or alfresco dining.
Upstairs, the primary suite offers a private retreat with an en-suite bath, private balcony, and lovely treetop views. Two additional bedrooms and a versatile bonus room provide flexible living options for guests, a home office, or a playroom.
Outside, stone pathways, vibrant gardens, and a tranquil pond create a private sanctuary. A full-house generator and irrigation system ensure easy, low-maintenance living. Whether dining, entertaining, or simply unwinding, this home blends timeless beauty with modern comfort and convenience.
Location
State VA
County Fairfax
Zoning R-4
Direction East
Rooms
Other Rooms Living Room, Dining Room, Primary Bedroom, Bedroom 2, Bedroom 3, Kitchen, Basement, Breakfast Room, Sun/Florida Room, Laundry, Other, Storage Room, Attic, Primary Bathroom, Full Bath, Half Bath
Basement Outside Entrance, Walkout Stairs, Unfinished, Partial
Interior
Interior Features Attic, Attic/House Fan, Bathroom - Walk-In Shower, Breakfast Area, Built-Ins, Chair Railings, Crown Moldings, Dining Area, Floor Plan - Traditional, Formal/Separate Dining Room, Kitchen - Gourmet, Recessed Lighting, Wainscotting, Walk-in Closet(s), Window Treatments, Wine Storage
Hot Water Electric
Heating Central, Heat Pump(s)
Cooling Central A/C
Flooring Solid Hardwood
Fireplaces Number 1
Fireplaces Type Electric, Insert, Mantel(s), Screen, Wood
Inclusions Ring, Simplisafe Security System
Equipment Built-In Microwave, Dishwasher, Disposal, Extra Refrigerator/Freezer, Oven/Range - Gas, Range Hood, Refrigerator, Stainless Steel Appliances, Washer, Dryer
Fireplace Y
Appliance Built-In Microwave, Dishwasher, Disposal, Extra Refrigerator/Freezer, Oven/Range - Gas, Range Hood, Refrigerator, Stainless Steel Appliances, Washer, Dryer
Heat Source Natural Gas
Laundry Basement, Has Laundry
Exterior
Exterior Feature Balcony, Patio(s), Porch(es), Terrace
Garage Spaces 6.0
Utilities Available Natural Gas Available, Electric Available, Water Available
Water Access N
View Golf Course
Accessibility None
Porch Balcony, Patio(s), Porch(es), Terrace
Total Parking Spaces 6
Garage N
Building
Story 4
Foundation Slab
Above Ground Finished SqFt 1808
Sewer Public Sewer
Water Public
Architectural Style Colonial
Level or Stories 4
Additional Building Above Grade, Below Grade
New Construction N
Schools
Elementary Schools Belle View
Middle Schools Sandburg
High Schools West Potomac
School District Fairfax County Public Schools
Others
Senior Community No
Tax ID 0834 03010017
Ownership Fee Simple
SqFt Source 2614
Security Features Security System,Smoke Detector
Special Listing Condition Standard


The J Walden Home Group
Phone



