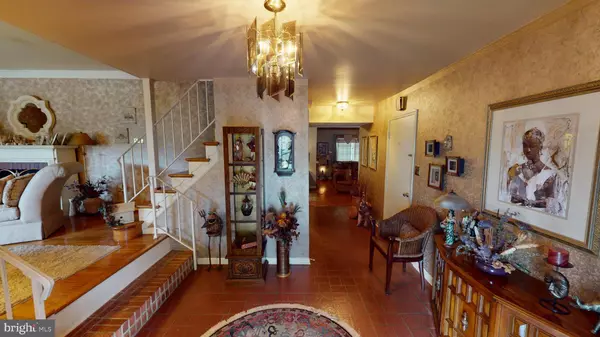
UPDATED:
Key Details
Property Type Single Family Home
Sub Type Detached
Listing Status Active
Purchase Type For Sale
Square Footage 2,578 sqft
Price per Sqft $190
Subdivision Carrollton
MLS Listing ID MDPG2167128
Style Traditional
Bedrooms 4
Full Baths 2
Half Baths 1
HOA Y/N N
Abv Grd Liv Area 2,116
Year Built 1969
Available Date 2025-09-24
Annual Tax Amount $7,555
Tax Year 2024
Lot Size 6,536 Sqft
Acres 0.15
Property Sub-Type Detached
Source BRIGHT
Property Description
On the main level, you'll find a bright foyer that leads into a flowing layout with a formal living room, dining room, and a cozy family room anchored by a wood-burning fireplace. The eat-in kitchen provides the perfect spot for casual meals, while a convenient half bath rounds out this level. Step outside to enjoy the private backyard patio; perfect for barbecues, morning coffee, or unwinding in the fresh air.
The upper level features a spacious primary bedroom with an en suite bathroom, along with three additional bedrooms and a full hall bath. Ideal for family, guests, or a home office.
The finished lower level expands your possibilities with a large recreation room complete with a built-in bar, a utility room with washer and dryer, and two sump pumps for peace of mind.
Commuting is effortless with a bus stop right outside your door and the Metrorail station just 2 miles away. Outdoor lovers will appreciate being next to Greenbelt Park, with its picnic areas, playgrounds, scenic walking trails, and year-round camping. Plus, you're only minutes from museums, shopping, and dining.
With a one-car attached garage and a location that balances peaceful living with city convenience, this lovingly maintained home is ready for you to make it your own!!
Location
State MD
County Prince Georges
Zoning RSF65
Rooms
Other Rooms Living Room, Dining Room, Primary Bedroom, Bedroom 2, Bedroom 3, Bedroom 4, Kitchen, Family Room, Foyer, Breakfast Room, Recreation Room, Utility Room, Bathroom 2, Primary Bathroom, Half Bath
Basement Full, Sump Pump
Interior
Hot Water Natural Gas
Heating Heat Pump(s)
Cooling Central A/C
Fireplaces Number 1
Fireplaces Type Wood
Fireplace Y
Heat Source Natural Gas
Laundry Basement, Dryer In Unit, Washer In Unit
Exterior
Parking Features Garage - Front Entry
Garage Spaces 3.0
Water Access N
Roof Type Shingle
Accessibility None
Attached Garage 1
Total Parking Spaces 3
Garage Y
Building
Story 3
Foundation Slab, Concrete Perimeter
Above Ground Finished SqFt 2116
Sewer Public Sewer
Water Public
Architectural Style Traditional
Level or Stories 3
Additional Building Above Grade, Below Grade
New Construction N
Schools
Elementary Schools Lamont
Middle Schools Charles Carroll
High Schools Parkdale
School District Prince George'S County Public Schools
Others
Senior Community No
Tax ID 17202254969
Ownership Fee Simple
SqFt Source 2578
Acceptable Financing Cash, FHA, VA, Conventional
Listing Terms Cash, FHA, VA, Conventional
Financing Cash,FHA,VA,Conventional
Special Listing Condition Standard
Virtual Tour https://my.matterport.com/show/?m=nWdBgvxuj5q&mls=1


The J Walden Home Group
Phone



