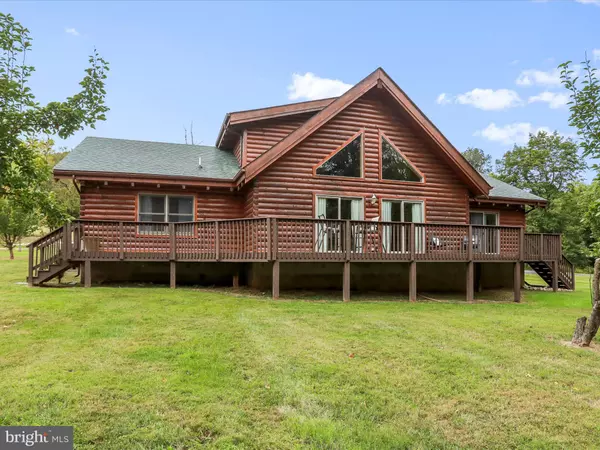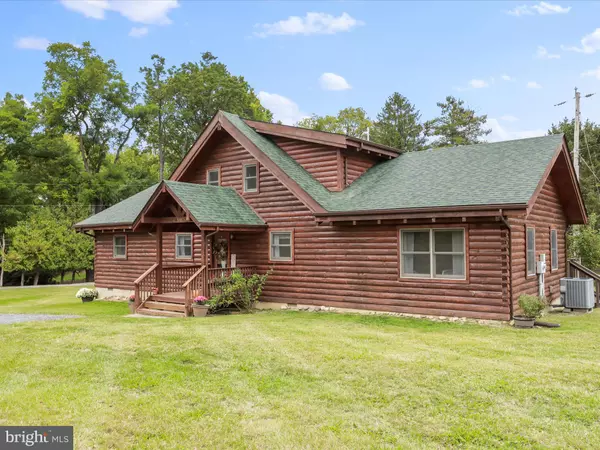
UPDATED:
Key Details
Property Type Single Family Home
Sub Type Detached
Listing Status Active
Purchase Type For Sale
Square Footage 2,346 sqft
Price per Sqft $319
Subdivision None Available
MLS Listing ID VAWR2012184
Style Log Home
Bedrooms 3
Full Baths 2
HOA Y/N N
Abv Grd Liv Area 2,346
Year Built 2006
Annual Tax Amount $2,656
Tax Year 2025
Lot Size 2.440 Acres
Acres 2.44
Property Sub-Type Detached
Source BRIGHT
Property Description
Escape to the river with this warm and inviting log home, designed for comfort and connection with nature. Featuring 3 spacious bedrooms and 2 full baths, this home welcomes you with soaring vaulted ceilings, rich wood accents, and open, light-filled rooms that create a true rustic retreat. The primary suite is a peaceful haven, complete with its own vaulted ceiling that adds a touch of grandeur.
Spend your mornings with a cup of coffee on the deck overlooking the river, listening to the gentle flow of water and birdsong. In the evenings, gather with friends and family, watch the sun dip behind the trees, or cozy up inside by the fire while starlight reflects off the river outside.
Adding to the charm, this property includes a separate parcel with a river recreation cabin—perfect for fishing trips, lazy summer afternoons, or family campouts (cannot be used as a primary residence).
This home is more than just a place to live—it's a peaceful sanctuary where you can unwind, connect with nature, and create memories that last a lifetime.
Location
State VA
County Warren
Zoning A
Rooms
Main Level Bedrooms 3
Interior
Hot Water Electric
Heating Heat Pump(s)
Cooling Central A/C
Fireplaces Number 1
Fireplaces Type Gas/Propane
Fireplace Y
Heat Source Electric
Laundry Main Floor
Exterior
Exterior Feature Deck(s)
Waterfront Description Private Dock Site
Water Access Y
Water Access Desc Canoe/Kayak,Fishing Allowed,Private Access,Swimming Allowed
View River
Accessibility None
Porch Deck(s)
Garage N
Building
Lot Description Additional Lot(s), Fishing Available, Premium
Story 1.5
Foundation Permanent, Crawl Space
Above Ground Finished SqFt 2346
Sewer Septic Exists
Water Well
Architectural Style Log Home
Level or Stories 1.5
Additional Building Above Grade, Below Grade
Structure Type 9'+ Ceilings,Vaulted Ceilings,Wood Ceilings,Wood Walls
New Construction N
Schools
School District Warren County Public Schools
Others
Senior Community No
Tax ID 35 54 AND 35 55
Ownership Fee Simple
SqFt Source 2346
Special Listing Condition Standard


The J Walden Home Group
Phone



