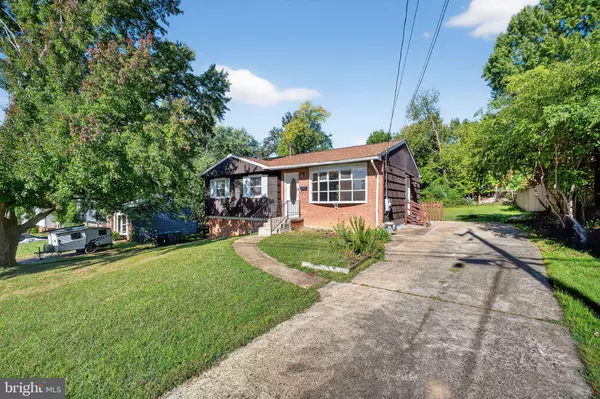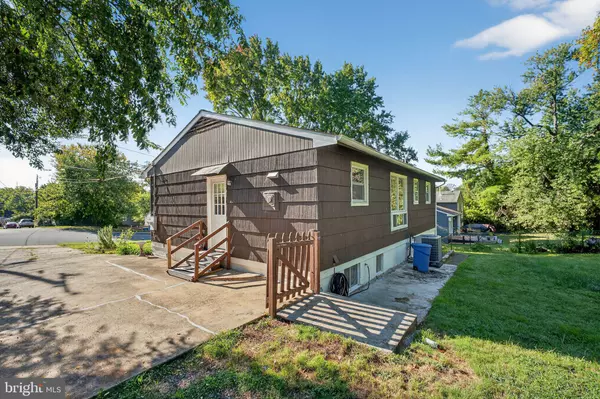
UPDATED:
Key Details
Property Type Single Family Home
Sub Type Detached
Listing Status Active
Purchase Type For Rent
Square Footage 1,655 sqft
Subdivision Sunny Ridge Estates
MLS Listing ID VAFX2268262
Style Colonial
Bedrooms 4
Full Baths 1
Half Baths 2
HOA Y/N N
Abv Grd Liv Area 975
Year Built 1961
Lot Size 10,560 Sqft
Acres 0.24
Lot Dimensions LotLength: 38 X LotDepth: 44
Property Sub-Type Detached
Source BRIGHT
Property Description
Location
State VA
County Fairfax
Zoning R1
Direction West
Rooms
Other Rooms Dining Room, Primary Bedroom, Bedroom 2, Kitchen, Game Room, Family Room, Basement, Foyer, Bedroom 1, Maid/Guest Quarters, Utility Room
Basement Rear Entrance, Fully Finished, Heated
Main Level Bedrooms 3
Interior
Interior Features Dining Area, Floor Plan - Traditional
Hot Water Electric
Heating Forced Air
Cooling Central A/C
Equipment Washer/Dryer Hookups Only, Dishwasher, Disposal, Dryer, Exhaust Fan, Water Heater, Washer, Refrigerator, Oven/Range - Electric, Microwave
Fireplace N
Window Features Insulated
Appliance Washer/Dryer Hookups Only, Dishwasher, Disposal, Dryer, Exhaust Fan, Water Heater, Washer, Refrigerator, Oven/Range - Electric, Microwave
Heat Source Electric
Exterior
Utilities Available Cable TV Available, Electric Available, Sewer Available, Water Available
Water Access N
View Street, Trees/Woods
Roof Type Asphalt
Accessibility None
Garage N
Building
Lot Description Backs to Trees, Cleared, Level, Rear Yard
Story 2
Foundation Slab
Above Ground Finished SqFt 975
Sewer Public Sewer
Water Public
Architectural Style Colonial
Level or Stories 2
Additional Building Above Grade, Below Grade
Structure Type Dry Wall
New Construction N
Schools
Elementary Schools Rose Hill
Middle Schools Twain
High Schools Edison
School District Fairfax County Public Schools
Others
Pets Allowed Y
Senior Community No
Tax ID 0823 17F 0010
Ownership Other
SqFt Source 1655
Pets Allowed Case by Case Basis


The J Walden Home Group
Phone



