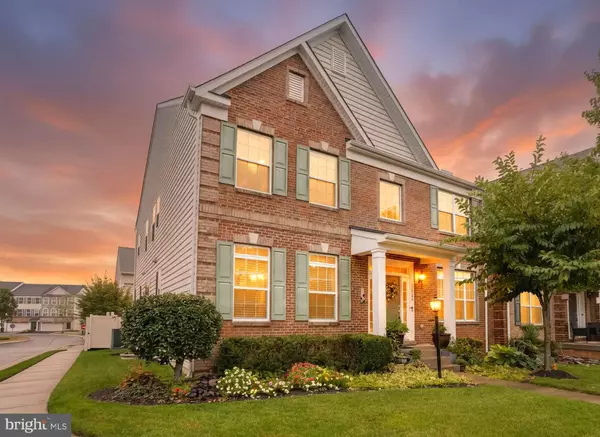
UPDATED:
Key Details
Property Type Townhouse
Sub Type End of Row/Townhouse
Listing Status Active
Purchase Type For Sale
Square Footage 4,718 sqft
Price per Sqft $197
Subdivision Greenfield Crossing
MLS Listing ID VALO2106590
Style Colonial
Bedrooms 5
Full Baths 4
Half Baths 1
HOA Fees $130/mo
HOA Y/N Y
Abv Grd Liv Area 3,148
Year Built 2012
Annual Tax Amount $7,041
Tax Year 2025
Lot Size 4,356 Sqft
Acres 0.1
Property Sub-Type End of Row/Townhouse
Source BRIGHT
Property Description
Welcome to 25184 Crested Wheat Drive — a stunning 5-bedroom, 4½-bathroom home in one of Aldie's most desirable neighborhoods. Spanning over ≈ 4,400 sq ft on three levels, this is the kind of home people wait for. Every detail made for upscale comfort and everyday elegance.
What You'll Fall in Love With
Gourmet Kitchen Dreams: Stainless steel appliances, gas cooktop, double ovens, open island layout — perfect for entertaining or cooking together on weekends.
Elegant Touches: Gorgeous hardwood floors throughout, crown moldings, recessed lighting, and tons of natural light in every room.
Space for Everyone: The main level showcases a gracious layout, the upper level features generously-sized bedrooms and luxe baths, and the basement offers a full bedroom + full bath + bonus room (office / craft space / 6th bedroom potential) PLUS a separate bar area — ideal for movie nights or hosting friends.
Warm & Inviting: Cozy up by the fireplace after dinner or enjoy mornings in the kitchen with sunshine pouring in.
Functional & Grand: Rear-load double garage, ample driveway parking.
Lifestyle & Location Perks
Top Schools: Aldie is known for excellent Loudoun County schools. Pinebrook Elementary is nearby.
Growing Community: Aldie (zip 20105) is one of the fastest-growing areas in the DC suburbs, combining
Convenient Commute & Shopping: Easy access to major thoroughfares for commuting, local shops and services are close by to handle daily needs without long drives.
Sense of Nature & History: Aldie offers that beautiful balance — open spaces, nearby parks, and historical charm (like the Aldie Mill Historic District) to soak up on your weekends.
Location
State VA
County Loudoun
Zoning PDH4
Rooms
Other Rooms Living Room, Dining Room, Primary Bedroom, Bedroom 2, Bedroom 3, Bedroom 4, Bedroom 5, Kitchen, Family Room, Laundry, Other, Storage Room, Primary Bathroom, Full Bath, Half Bath
Basement Fully Finished
Interior
Interior Features Ceiling Fan(s), Attic, Bar, Bathroom - Jetted Tub, Bathroom - Walk-In Shower, Breakfast Area, Built-Ins, Butlers Pantry, Carpet, Combination Kitchen/Living, Dining Area, Family Room Off Kitchen, Floor Plan - Open, Kitchen - Gourmet, Kitchen - Island, Kitchen - Table Space, Primary Bath(s), Recessed Lighting, Upgraded Countertops, Walk-in Closet(s), Wet/Dry Bar, Wine Storage, Wood Floors
Hot Water Electric
Heating Heat Pump(s)
Cooling Central A/C
Flooring Carpet, Hardwood, Tile/Brick
Fireplaces Number 1
Fireplaces Type Screen, Gas/Propane
Equipment Built-In Microwave, Dryer, Washer, Cooktop, Dishwasher, Disposal, Refrigerator, Icemaker, Oven - Wall
Fireplace Y
Appliance Built-In Microwave, Dryer, Washer, Cooktop, Dishwasher, Disposal, Refrigerator, Icemaker, Oven - Wall
Heat Source Electric
Laundry Main Floor
Exterior
Parking Features Garage - Rear Entry, Garage Door Opener
Garage Spaces 4.0
Fence Rear
Amenities Available Common Grounds, Jog/Walk Path, Tot Lots/Playground
Water Access N
Accessibility None
Attached Garage 2
Total Parking Spaces 4
Garage Y
Building
Story 3
Foundation Other
Above Ground Finished SqFt 3148
Sewer Public Sewer
Water Public
Architectural Style Colonial
Level or Stories 3
Additional Building Above Grade, Below Grade
New Construction N
Schools
Elementary Schools Pinebrook
Middle Schools Mercer
High Schools John Champe
School District Loudoun County Public Schools
Others
HOA Fee Include Snow Removal,Trash,Common Area Maintenance
Senior Community No
Tax ID 249498148000
Ownership Fee Simple
SqFt Source 4718
Security Features Electric Alarm
Special Listing Condition Standard
Virtual Tour https://my.matterport.com/show/?m=1k7G97fn3Ys&mls=1


The J Walden Home Group
Phone



