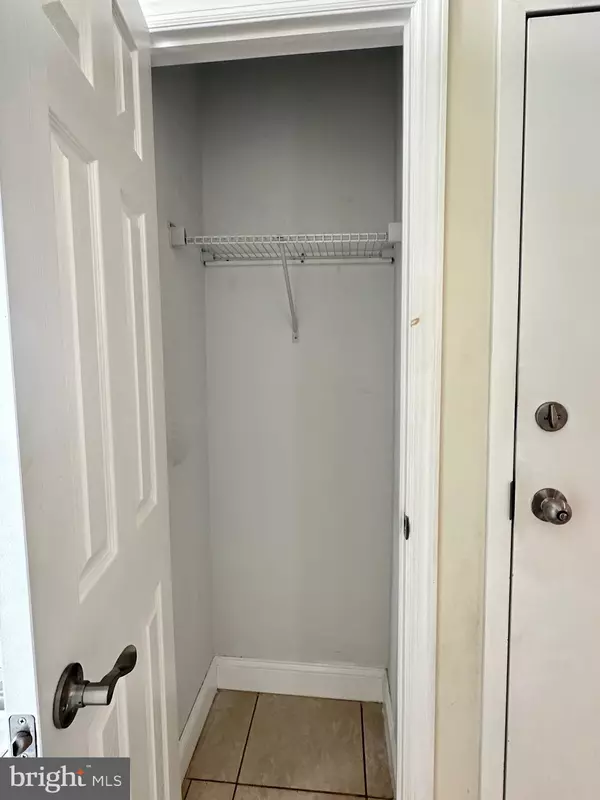
UPDATED:
Key Details
Property Type Townhouse
Sub Type Interior Row/Townhouse
Listing Status Active
Purchase Type For Rent
Square Footage 2,696 sqft
Subdivision Graduate Hospital
MLS Listing ID PAPH2539008
Style Traditional
Bedrooms 1
Full Baths 1
Abv Grd Liv Area 2,696
Year Built 1915
Lot Size 2696.000 Acres
Acres 2696.0
Property Sub-Type Interior Row/Townhouse
Source BRIGHT
Property Description
This 1 Bed 1 Bath is in a desirable location. Perfect for someone that works in the area! The apartment is on the 2nd Flr., front side side of the building. It features a small living area and a decent bedroom. You can fit a full or queen size bed.
The kitchen has granite countertops, electric range, refrigerator, garbage disposal and video intercom.
Central air & heat. Coin operated laundry in basement of building.
Rent includes water. Resident pays electric.
Graduate Hospital is a great neighborhood to live! Parking on the street with permit. City bike station in front of the building.
Near Broad St, Sprouts, Target, Starbucks, RiteAid, restaurants, public transportation and a brief 10 minute walk to Center City.
Requirements:
A positive rental history & background
600+ credit score
Proof of steady income (paystubs)
Renter's Insurance is required
For Students co-signers (parents) are welcome.
We require first month and a security deposit.
Rent includes water. Resident pays electric.
No smoking allowed.
Location
State PA
County Philadelphia
Area 19146 (19146)
Zoning RM1
Rooms
Basement Unfinished
Main Level Bedrooms 1
Interior
Hot Water Electric
Heating Central
Cooling Central A/C
Heat Source Electric
Exterior
Water Access N
Accessibility None
Garage N
Building
Story 3
Foundation Brick/Mortar
Above Ground Finished SqFt 2696
Sewer Public Sewer
Water Community
Architectural Style Traditional
Level or Stories 3
Additional Building Above Grade, Below Grade
New Construction N
Schools
School District Philadelphia City
Others
Pets Allowed Y
Senior Community No
Tax ID 881576220
Ownership Other
SqFt Source 2696
Miscellaneous Water
Pets Allowed Cats OK, Dogs OK, Number Limit, Pet Addendum/Deposit


The J Walden Home Group
Phone



