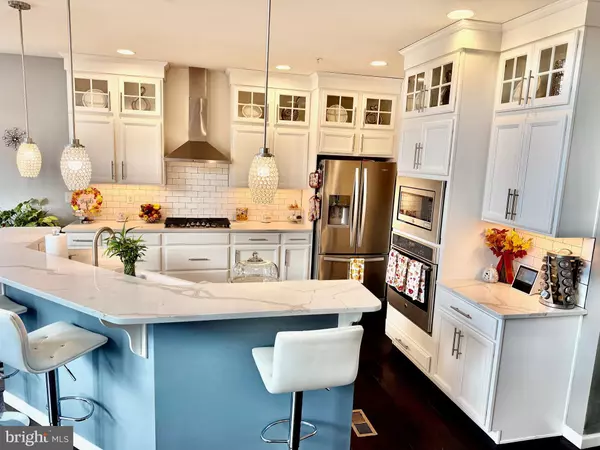
UPDATED:
Key Details
Property Type Single Family Home
Sub Type Detached
Listing Status Active
Purchase Type For Sale
Square Footage 3,948 sqft
Price per Sqft $224
Subdivision Clover Hill
MLS Listing ID MDFR2070662
Style Colonial
Bedrooms 4
Full Baths 2
Half Baths 2
HOA Fees $900/ann
HOA Y/N Y
Abv Grd Liv Area 3,948
Year Built 2018
Annual Tax Amount $8,254
Tax Year 2024
Lot Size 0.554 Acres
Acres 0.55
Property Sub-Type Detached
Source BRIGHT
Property Description
Location
State MD
County Frederick
Zoning RESIDENTIAL
Rooms
Basement Outside Entrance, Combination, Partially Finished
Main Level Bedrooms 1
Interior
Hot Water 60+ Gallon Tank
Heating Heat Pump(s)
Cooling Ceiling Fan(s), Heat Pump(s)
Flooring Carpet, Wood
Fireplaces Number 1
Fireplaces Type Gas/Propane
Fireplace Y
Heat Source Electric
Laundry Has Laundry, Main Floor
Exterior
Exterior Feature Deck(s), Patio(s)
Parking Features Garage - Front Entry
Garage Spaces 2.0
Fence Picket
Amenities Available Club House, Basketball Courts, Common Grounds, Jog/Walk Path, Community Center, Pool - Outdoor, Recreational Center, Tot Lots/Playground, Pool Mem Avail, Picnic Area
Water Access N
Roof Type Shingle
Street Surface Black Top
Accessibility Grab Bars Mod
Porch Deck(s), Patio(s)
Road Frontage City/County
Attached Garage 2
Total Parking Spaces 2
Garage Y
Building
Lot Description No Thru Street, Landscaping, Rear Yard, Cleared, Vegetation Planting, Cul-de-sac, Trees/Wooded
Story 2
Foundation Concrete Perimeter
Above Ground Finished SqFt 3948
Sewer Public Sewer, Public Septic
Water Public
Architectural Style Colonial
Level or Stories 2
Additional Building Above Grade
Structure Type 2 Story Ceilings,Tray Ceilings,9'+ Ceilings
New Construction N
Schools
School District Frederick County Public Schools
Others
Pets Allowed Y
HOA Fee Include Pool(s),Recreation Facility
Senior Community No
Tax ID 1121592469
Ownership Fee Simple
SqFt Source 3948
Security Features Smoke Detector
Acceptable Financing Contract, FHA, Cash, VA
Listing Terms Contract, FHA, Cash, VA
Financing Contract,FHA,Cash,VA
Special Listing Condition Standard
Pets Allowed No Pet Restrictions


The J Walden Home Group
Phone



