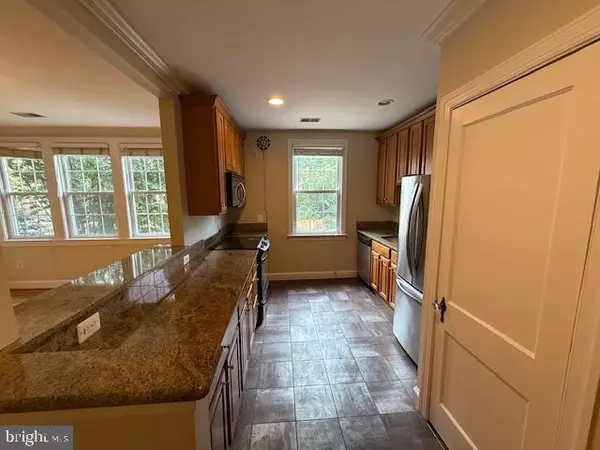
UPDATED:
Key Details
Property Type Single Family Home, Condo
Sub Type Unit/Flat/Apartment
Listing Status Active
Purchase Type For Rent
Square Footage 624 sqft
Subdivision None Available
MLS Listing ID VAAX2050022
Style Contemporary
Bedrooms 1
Full Baths 1
Abv Grd Liv Area 624
Year Built 1940
Available Date 2025-09-24
Property Sub-Type Unit/Flat/Apartment
Source BRIGHT
Property Description
Location
State VA
County Alexandria City
Zoning R1
Rooms
Other Rooms Bedroom 1, Bathroom 1
Main Level Bedrooms 1
Interior
Interior Features Ceiling Fan(s), Combination Dining/Living, Floor Plan - Open, Floor Plan - Traditional, Kitchen - Gourmet, Primary Bath(s)
Hot Water Multi-tank
Cooling Ceiling Fan(s), Central A/C
Flooring Hardwood
Inclusions There is Monthly Pet Rent depending on the size and type of pet.
Equipment Built-In Microwave, Dishwasher, Disposal, Dryer - Electric, Exhaust Fan, Oven/Range - Electric, Refrigerator, Stainless Steel Appliances, Washer - Front Loading
Fireplace N
Appliance Built-In Microwave, Dishwasher, Disposal, Dryer - Electric, Exhaust Fan, Oven/Range - Electric, Refrigerator, Stainless Steel Appliances, Washer - Front Loading
Heat Source Electric
Exterior
Utilities Available Electric Available, Sewer Available, Water Available
Water Access N
Roof Type Asphalt
Accessibility 32\"+ wide Doors
Garage N
Building
Story 3
Unit Features Garden 1 - 4 Floors
Foundation Pilings
Above Ground Finished SqFt 624
Sewer Public Sewer
Water Public
Architectural Style Contemporary
Level or Stories 3
Additional Building Above Grade
Structure Type 9'+ Ceilings,Masonry
New Construction N
Schools
School District Alexandria City Public Schools
Others
Pets Allowed Y
HOA Fee Include All Ground Fee,Common Area Maintenance,Custodial Services Maintenance,Lawn Maintenance,Management,Snow Removal
Senior Community No
Tax ID 13078500
Ownership Other
SqFt Source 624
Miscellaneous Lawn Service,Common Area Maintenance,Grounds Maintenance,Snow Removal
Horse Property N
Pets Allowed Case by Case Basis, Cats OK, Size/Weight Restriction, Dogs OK, Pet Addendum/Deposit


The J Walden Home Group
Phone



