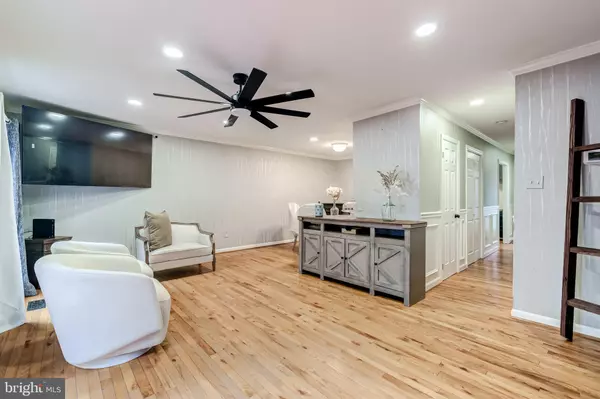
UPDATED:
Key Details
Property Type Townhouse
Sub Type Interior Row/Townhouse
Listing Status Active
Purchase Type For Sale
Square Footage 1,917 sqft
Price per Sqft $234
Subdivision Woodmark Of Lake Ridge
MLS Listing ID VAPW2104638
Style Traditional
Bedrooms 3
Full Baths 3
Half Baths 1
HOA Fees $231/qua
HOA Y/N Y
Abv Grd Liv Area 1,373
Year Built 1976
Available Date 2025-10-02
Annual Tax Amount $3,991
Tax Year 2025
Lot Size 1,598 Sqft
Acres 0.04
Property Sub-Type Interior Row/Townhouse
Source BRIGHT
Property Description
Location
State VA
County Prince William
Zoning RPC
Rooms
Basement Full
Interior
Interior Features Dining Area, Attic, Primary Bath(s), Upgraded Countertops, Family Room Off Kitchen, Bathroom - Tub Shower, Carpet, Ceiling Fan(s), Combination Dining/Living, Recessed Lighting
Hot Water Electric
Cooling Central A/C
Flooring Carpet, Hardwood, Ceramic Tile
Equipment Dishwasher, Refrigerator, Disposal, Dryer, Washer, Oven/Range - Electric
Fireplace N
Appliance Dishwasher, Refrigerator, Disposal, Dryer, Washer, Oven/Range - Electric
Heat Source Electric
Exterior
Exterior Feature Patio(s)
Parking On Site 2
Fence Wood
Amenities Available Community Center, Recreational Center, Fitness Center, Tennis Courts, Tot Lots/Playground, Basketball Courts, Volleyball Courts, Swimming Pool, Soccer Field, Baseball Field
Water Access N
View Street
Roof Type Shingle
Accessibility None
Porch Patio(s)
Garage N
Building
Story 3
Foundation Concrete Perimeter
Above Ground Finished SqFt 1373
Sewer Public Sewer
Water Public
Architectural Style Traditional
Level or Stories 3
Additional Building Above Grade, Below Grade
New Construction N
Schools
Elementary Schools Antietam
Middle Schools Woodbridge
High Schools Woodbridge
School District Prince William County Public Schools
Others
HOA Fee Include Pool(s),Trash,Recreation Facility,Snow Removal,Road Maintenance
Senior Community No
Tax ID 8293-54-4036
Ownership Fee Simple
SqFt Source 1917
Acceptable Financing Cash, Conventional, FHA, VA
Listing Terms Cash, Conventional, FHA, VA
Financing Cash,Conventional,FHA,VA
Special Listing Condition Standard


The J Walden Home Group
Phone



