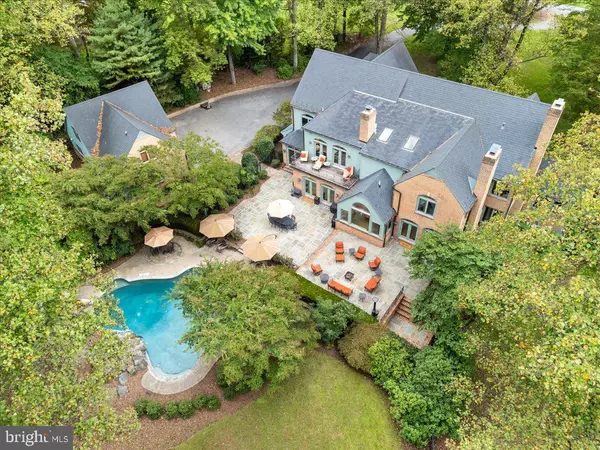
UPDATED:
Key Details
Property Type Single Family Home
Sub Type Detached
Listing Status Active
Purchase Type For Sale
Square Footage 11,000 sqft
Price per Sqft $152
Subdivision White Flint Springs
MLS Listing ID MDFR2070994
Style Georgian,Colonial
Bedrooms 5
Full Baths 7
Half Baths 1
HOA Fees $300/ann
HOA Y/N Y
Abv Grd Liv Area 7,488
Year Built 1992
Available Date 2025-10-03
Annual Tax Amount $17,341
Tax Year 2024
Lot Size 2.460 Acres
Acres 2.46
Property Sub-Type Detached
Source BRIGHT
Property Description
Experience timeless elegance in this Georgian Revival estate offering over 11,000 square feet of gross living area, with 5 bedrooms, 7.1 baths, and 6 fireplaces. Every space has been thoughtfully designed to combine classic architecture with modern luxury.
The home is introduced by a park-like setting with expansive grounds, mature landscaping, and the shadows of tall trees. Its brick front elevation is enhanced by keystone accents above the windows, brick walkways leading to the entrance, a slate-style roof, and traditional copper half-round gutters with round downspouts. At the rear, a private gated brick walkway leads to a landscaped courtyard with a bluestone patio, a decorative balcony overlooking the gardens, and a striking combination of brick and painted wood siding that adds character and dimension.
Inside, a dramatic imperial double staircase with a chandelier centerpiece makes a grand first impression. The main level offers a private in-law suite, while the primary bedroom overlooks the pool and opens to its own balcony with a fireplace. Each bedroom is served by its own full bath, ensuring comfort and privacy. The gourmet kitchen is equipped with KitchenAid appliances installed in 2013, including a five-burner gas cooktop, three wall ovens, and a built-in refrigerator. A residential elevator provides convenience and accessibility throughout all levels.
The lower level is designed for entertaining, featuring an exercise room, a spacious recreation room with a kitchenette, a den, storage, and a full bath. Outdoor living is centered around the seller's favorite feature—a 44,000-gallon saltwater pool that is nine feet deep with a gunite finish, diving board, and waterfall. With complete wooded privacy, Rockcustic outdoor speakers, and the relaxing sound of the waterfall, this backyard feels like a private retreat.
For car enthusiasts and those in need of flexible space, the property includes garage parking for five vehicles, with a two-car attached garage and a detached three-car garage with a finished accessory dwelling unit above, perfect for guests, a studio, or office space.
This estate captures the best of both worlds—historic character and modern amenities—offering a lifestyle of comfort, luxury, and privacy in a truly park-like setting.
Location
State MD
County Frederick
Zoning R
Rooms
Basement Daylight, Full, Full, Outside Entrance, Fully Finished
Main Level Bedrooms 1
Interior
Interior Features Bathroom - Soaking Tub, Breakfast Area, Bathroom - Walk-In Shower, Bathroom - Tub Shower, Built-Ins, Butlers Pantry, Chair Railings, Crown Moldings, Curved Staircase, Dining Area, Double/Dual Staircase, Elevator, Entry Level Bedroom, Family Room Off Kitchen, Floor Plan - Open, Kitchen - Eat-In, Formal/Separate Dining Room, Kitchen - Island, Kitchen - Table Space, Primary Bath(s), Recessed Lighting, Skylight(s), Stove - Pellet, Upgraded Countertops, Walk-in Closet(s), Wood Floors, Water Treat System
Hot Water Electric
Heating Forced Air, Heat Pump - Oil BackUp
Cooling Central A/C
Flooring Wood, Carpet
Fireplaces Number 6
Fireplaces Type Mantel(s), Gas/Propane
Equipment Cooktop, Dishwasher, Microwave, Oven - Wall, Refrigerator, Stainless Steel Appliances, Washer, Dryer
Fireplace Y
Appliance Cooktop, Dishwasher, Microwave, Oven - Wall, Refrigerator, Stainless Steel Appliances, Washer, Dryer
Heat Source Oil
Laundry Main Floor, Upper Floor, Lower Floor
Exterior
Exterior Feature Balcony, Patio(s), Porch(es)
Parking Features Garage - Side Entry, Garage - Front Entry, Oversized
Garage Spaces 12.0
Fence Aluminum, Rear
Pool Gunite, Saltwater
Water Access N
View Trees/Woods
Accessibility Elevator, Level Entry - Main
Porch Balcony, Patio(s), Porch(es)
Attached Garage 2
Total Parking Spaces 12
Garage Y
Building
Lot Description Cul-de-sac, Landscaping, Partly Wooded, Rear Yard, Stream/Creek
Story 4
Foundation Slab, Active Radon Mitigation
Above Ground Finished SqFt 7488
Sewer Septic Exists
Water Well
Architectural Style Georgian, Colonial
Level or Stories 4
Additional Building Above Grade, Below Grade
Structure Type 9'+ Ceilings,2 Story Ceilings,Vaulted Ceilings
New Construction N
Schools
Elementary Schools Yellow Springs
Middle Schools Monocacy
High Schools Gov. Thomas Johnson
School District Frederick County Public Schools
Others
Senior Community No
Tax ID 1121431451
Ownership Fee Simple
SqFt Source 11000
Special Listing Condition Standard
Virtual Tour https://keycitymedia.hd.pics/5948-White-Flint-Dr/idx


The J Walden Home Group
Phone



