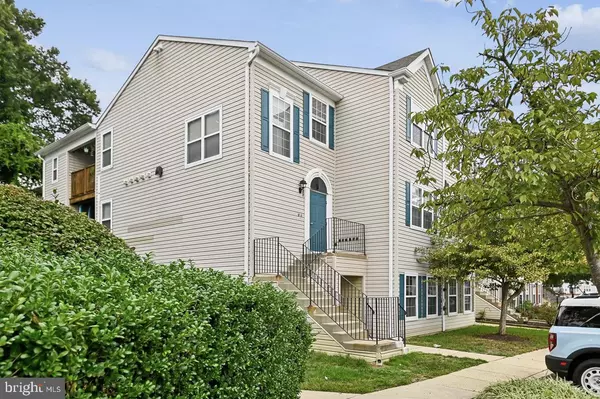
UPDATED:
Key Details
Property Type Condo
Sub Type Condo/Co-op
Listing Status Active
Purchase Type For Sale
Square Footage 1,202 sqft
Price per Sqft $273
Subdivision Annapolis Overlook
MLS Listing ID MDAA2127238
Style Colonial
Bedrooms 2
Full Baths 2
Condo Fees $303/mo
HOA Y/N N
Abv Grd Liv Area 1,202
Year Built 1995
Annual Tax Amount $2,755
Tax Year 2025
Property Sub-Type Condo/Co-op
Source BRIGHT
Property Description
Location
State MD
County Anne Arundel
Zoning R
Rooms
Other Rooms Living Room, Bedroom 2, Kitchen, Bedroom 1, Bathroom 1, Bathroom 2
Main Level Bedrooms 2
Interior
Interior Features Combination Kitchen/Dining, Floor Plan - Open
Hot Water Electric
Heating Heat Pump(s)
Cooling Heat Pump(s)
Fireplaces Number 1
Fireplace Y
Heat Source Electric
Exterior
Amenities Available Exercise Room, Pool - Outdoor, Reserved/Assigned Parking
Water Access N
Accessibility Level Entry - Main
Garage N
Building
Story 1
Unit Features Garden 1 - 4 Floors
Above Ground Finished SqFt 1202
Sewer Public Sewer
Water Public
Architectural Style Colonial
Level or Stories 1
Additional Building Above Grade, Below Grade
New Construction N
Schools
Elementary Schools Hillsmere
Middle Schools Annapolis
High Schools Annapolis
School District Anne Arundel County Public Schools
Others
Pets Allowed Y
HOA Fee Include Common Area Maintenance,Lawn Maintenance,Parking Fee,Pool(s)
Senior Community No
Tax ID 020601890091547
Ownership Condominium
SqFt Source 1202
Special Listing Condition Standard
Pets Allowed Dogs OK
Virtual Tour https://mls.truplace.com/Property/1805/139333


The J Walden Home Group
Phone



