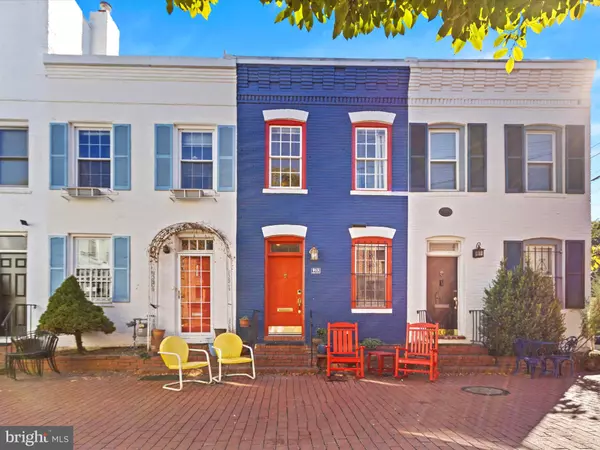
UPDATED:
Key Details
Property Type Townhouse
Sub Type Interior Row/Townhouse
Listing Status Active
Purchase Type For Rent
Square Footage 762 sqft
Subdivision Foggy Bottom
MLS Listing ID DCDC2215020
Style Traditional
Bedrooms 2
Full Baths 1
HOA Y/N N
Abv Grd Liv Area 762
Year Built 1901
Available Date 2025-10-13
Lot Size 653 Sqft
Acres 0.01
Property Sub-Type Interior Row/Townhouse
Source BRIGHT
Property Description
Location
State DC
County Washington
Zoning R
Rooms
Other Rooms Living Room, Bedroom 2, Kitchen, Bathroom 1
Interior
Interior Features Attic, Combination Dining/Living, Floor Plan - Open, Skylight(s), Wood Floors
Hot Water Natural Gas
Heating Forced Air
Cooling Central A/C
Flooring Hardwood, Tile/Brick
Fireplaces Number 1
Fireplaces Type Brick, Wood
Equipment Built-In Microwave, Disposal, Dryer, Oven - Double, Stainless Steel Appliances, Refrigerator, Washer, Washer/Dryer Stacked
Fireplace Y
Appliance Built-In Microwave, Disposal, Dryer, Oven - Double, Stainless Steel Appliances, Refrigerator, Washer, Washer/Dryer Stacked
Heat Source Natural Gas
Laundry Dryer In Unit, Has Laundry, Washer In Unit
Exterior
Exterior Feature Patio(s)
Fence Wood, Rear, Privacy
Utilities Available Cable TV Available, Sewer Available, Water Available, Electric Available, Natural Gas Available
Amenities Available None
Water Access N
Accessibility None
Porch Patio(s)
Garage N
Building
Story 2
Foundation Brick/Mortar
Above Ground Finished SqFt 762
Sewer Public Sewer
Water Public
Architectural Style Traditional
Level or Stories 2
Additional Building Above Grade, Below Grade
New Construction N
Schools
High Schools Jackson-Reed
School District District Of Columbia Public Schools
Others
Pets Allowed Y
HOA Fee Include None
Senior Community No
Tax ID 0016//0854
Ownership Other
SqFt Source 762
Pets Allowed Case by Case Basis, Pet Addendum/Deposit, Number Limit, Dogs OK, Cats OK


The J Walden Home Group
Phone



