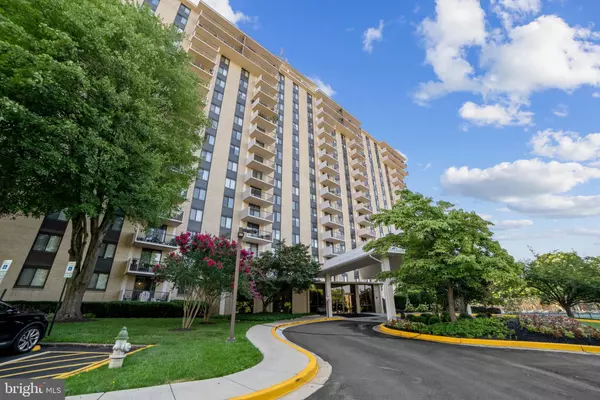
Open House
Sat Oct 18, 2:00pm - 4:00pm
Sun Oct 19, 2:00pm - 4:00pm
UPDATED:
Key Details
Property Type Condo
Sub Type Condo/Co-op
Listing Status Under Contract
Purchase Type For Sale
Square Footage 1,618 sqft
Price per Sqft $259
Subdivision Westlake Park
MLS Listing ID MDMC2201490
Style Contemporary,Unit/Flat
Bedrooms 2
Full Baths 2
Condo Fees $1,308/mo
HOA Y/N N
Abv Grd Liv Area 1,618
Year Built 1976
Available Date 2025-10-02
Annual Tax Amount $4,141
Tax Year 2025
Property Sub-Type Condo/Co-op
Source BRIGHT
Property Description
Location
State MD
County Montgomery
Zoning RH
Rooms
Basement Other
Main Level Bedrooms 2
Interior
Interior Features Built-Ins, Chair Railings, Dining Area, Elevator, Entry Level Bedroom, Floor Plan - Open, Kitchen - Eat-In, Kitchen - Table Space, Primary Bath(s), Window Treatments
Hot Water Electric
Heating Forced Air
Cooling Central A/C
Equipment Dishwasher, Disposal, Dryer, Icemaker, Microwave, Oven/Range - Electric, Refrigerator, Washer
Window Features Insulated
Appliance Dishwasher, Disposal, Dryer, Icemaker, Microwave, Oven/Range - Electric, Refrigerator, Washer
Heat Source Electric
Laundry Dryer In Unit, Washer In Unit
Exterior
Parking Features Basement Garage, Inside Access, Garage - Side Entry
Garage Spaces 1.0
Utilities Available Other
Amenities Available Common Grounds, Concierge, Elevator, Exercise Room, Meeting Room, Party Room, Pool - Outdoor, Security, Tennis Courts
Water Access N
View Trees/Woods
Accessibility Elevator, Ramp - Main Level
Total Parking Spaces 1
Garage Y
Building
Story 1
Unit Features Hi-Rise 9+ Floors
Foundation Other
Above Ground Finished SqFt 1618
Sewer Public Sewer
Water Public
Architectural Style Contemporary, Unit/Flat
Level or Stories 1
Additional Building Above Grade
New Construction N
Schools
School District Montgomery County Public Schools
Others
Pets Allowed N
HOA Fee Include Air Conditioning,Cable TV,Common Area Maintenance,Electricity,Ext Bldg Maint,Insurance,Parking Fee,Sewer,Snow Removal,Trash,Water
Senior Community No
Tax ID 161001732517
Ownership Condominium
SqFt Source 1618
Security Features Desk in Lobby,Exterior Cameras,Main Entrance Lock,Smoke Detector,Sprinkler System - Indoor,Carbon Monoxide Detector(s)
Special Listing Condition Standard


The J Walden Home Group
Phone



