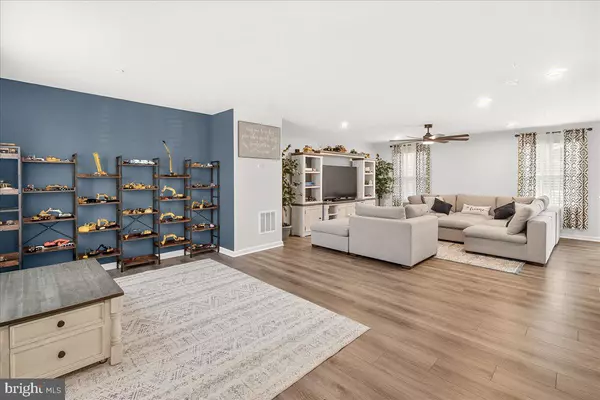
UPDATED:
Key Details
Property Type Single Family Home
Sub Type Detached
Listing Status Active
Purchase Type For Sale
Square Footage 2,200 sqft
Price per Sqft $222
Subdivision Gaver Meadows
MLS Listing ID MDWA2031882
Style Transitional
Bedrooms 5
Full Baths 2
Half Baths 1
HOA Fees $40/mo
HOA Y/N Y
Abv Grd Liv Area 2,200
Year Built 2023
Annual Tax Amount $4,940
Tax Year 2024
Lot Size 9,583 Sqft
Acres 0.22
Lot Dimensions 0.00 x 0.00
Property Sub-Type Detached
Source BRIGHT
Property Description
Step inside to find upgraded wide-plank LVP flooring throughout the main level, creating a warm and inviting flow. A bright and open entryway leads to a versatile dining or flex space, a convenient powder room, and a spacious living room. The gourmet kitchen boasts granite countertops, stainless steel appliances, upgraded cabinetry, and a generous kitchen table space—perfect for everyday living and entertaining. Just off the kitchen, a mudroom offers easy access to the garage where you will find an EV charger.
Enjoy seamless indoor-outdoor living with a large deck overlooking the flat backyard and peaceful green space—an ideal setting for gatherings, play, or relaxation. The wide driveway and spacious neighborhood roads make hosting friends and family effortless.
Upstairs, you'll find 5 bedrooms thoughtfully laid out for comfort and privacy, with plenty of room for everyone. The unfinished basement presents endless potential, already framed with an egress window for a legal 6th bedroom and plumbing rough-ins for a full bath—just waiting for your finishing touches. Custom faux wood blinds installed on all windows- which saves you a big expense!
This home truly combines modern upgrades with versatile living spaces in a desirable, family-friendly setting. Don't miss the opportunity to make it yours!
Location
State MD
County Washington
Zoning R
Rooms
Basement Daylight, Full, Interior Access, Heated, Rough Bath Plumb, Poured Concrete, Unfinished, Windows
Interior
Hot Water Electric
Heating Central
Cooling Central A/C
Flooring Concrete, Carpet, Luxury Vinyl Plank
Furnishings No
Fireplace N
Heat Source Electric
Exterior
Parking Features Garage - Front Entry
Garage Spaces 6.0
Amenities Available Tot Lots/Playground
Water Access N
Roof Type Architectural Shingle
Accessibility None
Attached Garage 2
Total Parking Spaces 6
Garage Y
Building
Story 3
Foundation Concrete Perimeter
Above Ground Finished SqFt 2200
Sewer Public Sewer
Water Public
Architectural Style Transitional
Level or Stories 3
Additional Building Above Grade, Below Grade
New Construction N
Schools
School District Washington County Public Schools
Others
Pets Allowed Y
HOA Fee Include Common Area Maintenance,Snow Removal,Road Maintenance
Senior Community No
Tax ID 2210066942
Ownership Fee Simple
SqFt Source 2200
Acceptable Financing Cash, Conventional, FHA, VA
Listing Terms Cash, Conventional, FHA, VA
Financing Cash,Conventional,FHA,VA
Special Listing Condition Standard
Pets Allowed No Pet Restrictions


The J Walden Home Group
Phone



