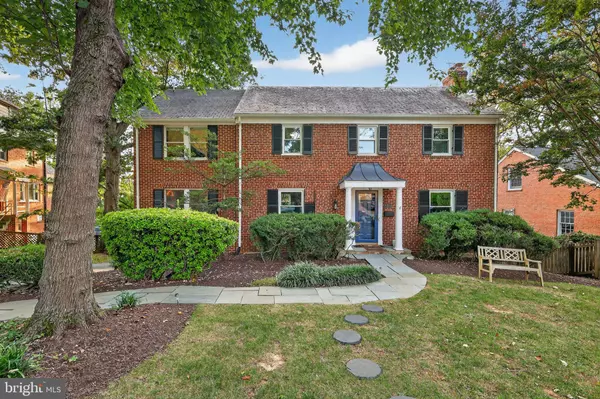
UPDATED:
Key Details
Property Type Single Family Home
Sub Type Detached
Listing Status Active
Purchase Type For Rent
Square Footage 2,798 sqft
Subdivision Locust Hill Estates
MLS Listing ID MDMC2202444
Style Colonial
Bedrooms 4
Full Baths 3
Half Baths 1
HOA Y/N N
Abv Grd Liv Area 2,028
Year Built 1948
Lot Size 0.330 Acres
Acres 0.33
Property Sub-Type Detached
Source BRIGHT
Property Description
Discover the comfort and convenience of this beautifully maintained Colonial home in the heart of Bethesda. Featuring 4 bedrooms, 3.5 bathrooms, and generous living spaces, this home offers the perfect blend of classic character and modern updates.
Step inside to find a welcoming living room with a cozy fireplace, a sun-filled dining area, and a bright kitchen with granite counters, stainless steel appliances, and double wall ovens. A sunroom off the main level provides a peaceful retreat with views of the private, fenced backyard.
Upstairs, you'll find the primary suite with a private bath, along with three comfortable bedrooms and a stylish second full bath. The finished lower level expands your living space with a family room, bonus room, laundry area, and a third full bath — ideal for guests or a home office.
Outdoors, enjoy a lush .33-acre lot with mature trees, a two-tiered deck, and a patio perfect for entertaining. The back gate opens to a walking path that leads directly into Bethesda, putting coffee shops, dining, and shopping just a short stroll or bike ride away.
With two single-car garages, ample storage, and a fantastic location near schools, Metro, NIH, and major commuting routes, this rental has it all.
Welcome to your next home at 9302 W Parkhill Dr!
Location
State MD
County Montgomery
Zoning R60
Rooms
Other Rooms Bedroom 2, Bedroom 3, Bedroom 4, Bedroom 1, Bathroom 1, Bathroom 2, Half Bath
Basement Fully Finished, Garage Access
Interior
Hot Water Natural Gas
Cooling Central A/C
Fireplaces Number 1
Inclusions Trampoline, Outdoor Playground and Fire Pit
Furnishings Partially
Fireplace Y
Heat Source Natural Gas
Laundry Basement, Has Laundry, Washer In Unit, Dryer In Unit
Exterior
Parking Features Garage - Side Entry, Inside Access
Garage Spaces 2.0
Water Access N
Accessibility None
Attached Garage 2
Total Parking Spaces 2
Garage Y
Building
Story 3
Foundation Other
Above Ground Finished SqFt 2028
Sewer Public Sewer
Water Public
Architectural Style Colonial
Level or Stories 3
Additional Building Above Grade, Below Grade
New Construction N
Schools
School District Montgomery County Public Schools
Others
Pets Allowed Y
Senior Community No
Tax ID 160700596871
Ownership Other
SqFt Source 2798
Miscellaneous None
Pets Allowed Case by Case Basis


The J Walden Home Group
Phone



