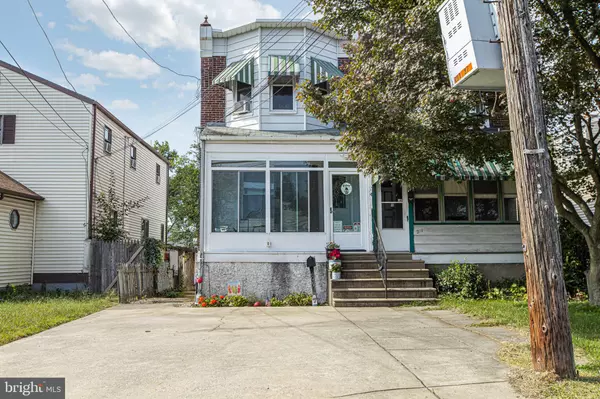
UPDATED:
Key Details
Property Type Single Family Home, Townhouse
Sub Type Twin/Semi-Detached
Listing Status Active
Purchase Type For Sale
Square Footage 1,256 sqft
Price per Sqft $218
Subdivision Ridley Farms
MLS Listing ID PADE2101176
Style Side-by-Side
Bedrooms 3
Full Baths 1
HOA Y/N N
Abv Grd Liv Area 1,256
Year Built 1935
Available Date 2025-10-08
Annual Tax Amount $5,651
Tax Year 2025
Lot Size 1,742 Sqft
Acres 0.04
Property Sub-Type Twin/Semi-Detached
Source BRIGHT
Property Description
Step inside to find a bright and spacious living room filled with natural light and character. The adjoining dining area flows seamlessly into a well-kept kitchen complete with appliances, ample cabinetry, and clean, functional finishes—ideal for both cooking and entertaining.
Upstairs, three comfortable bedrooms offer flexibility for family, guests, or a home office, each with cozy proportions and functional closet space. The full bathroom is in excellent condition, featuring a tub-shower combo, modern fixtures, and neutral finishes give it that move-in-ready feel.
Outside, a private back deck overlooks a nicely sized yard—perfect for barbecues, gardening, or simply unwinding at the end of the day. The lot is modest yet functional, offering just the right amount of space without high maintenance. With solid systems, thoughtful updates, and classic charm throughout, this home is truly move-in ready. It's quiet setting, off-street parking, and versatile outdoor spaces make it an ideal choice for buyers seeking comfort, character, and convenience in a desirable Ridley area.
Location
State PA
County Delaware
Area Ridley Twp (10438)
Zoning R-10
Rooms
Other Rooms Bedroom 2, Bedroom 3, Bedroom 1, Bathroom 1
Basement Poured Concrete
Interior
Hot Water Electric
Heating Hot Water
Cooling Window Unit(s), Multi Units
Inclusions washer and dryer all in "as is" condition
Heat Source Oil
Exterior
Water Access N
Accessibility 2+ Access Exits
Garage N
Building
Story 2
Foundation Stone
Above Ground Finished SqFt 1256
Sewer Public Sewer
Water Public
Architectural Style Side-by-Side
Level or Stories 2
Additional Building Above Grade, Below Grade
New Construction N
Schools
School District Ridley
Others
Senior Community No
Tax ID 38-03-00077-00
Ownership Fee Simple
SqFt Source 1256
Acceptable Financing Cash, Conventional, FHA
Listing Terms Cash, Conventional, FHA
Financing Cash,Conventional,FHA
Special Listing Condition Standard


The J Walden Home Group
Phone



