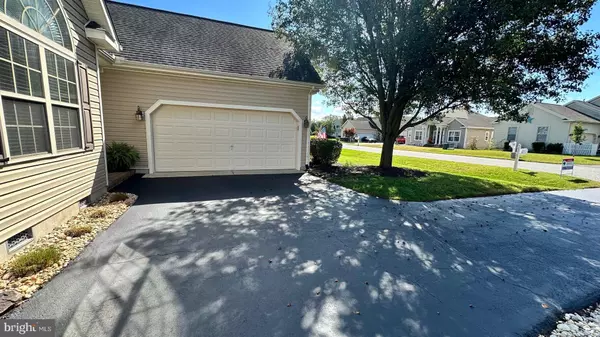
UPDATED:
Key Details
Property Type Single Family Home
Sub Type Detached
Listing Status Active
Purchase Type For Sale
Square Footage 1,765 sqft
Price per Sqft $231
Subdivision Hearthstone Manor
MLS Listing ID DESU2098252
Style Ranch/Rambler
Bedrooms 3
Full Baths 2
HOA Fees $135/qua
HOA Y/N Y
Abv Grd Liv Area 1,765
Year Built 2004
Annual Tax Amount $1,148
Tax Year 2025
Lot Size 10,019 Sqft
Acres 0.23
Lot Dimensions 60.00 x 172.00
Property Sub-Type Detached
Source BRIGHT
Property Description
Location
State DE
County Sussex
Area Cedar Creek Hundred (31004)
Zoning TN
Rooms
Main Level Bedrooms 3
Interior
Interior Features Breakfast Area, Ceiling Fan(s), Dining Area, Entry Level Bedroom, Family Room Off Kitchen, Floor Plan - Open, Kitchen - Galley, Primary Bath(s), Upgraded Countertops, Walk-in Closet(s), Water Treat System, Window Treatments
Hot Water Natural Gas
Heating Forced Air
Cooling Central A/C
Flooring Luxury Vinyl Plank
Fireplaces Number 1
Fireplaces Type Gas/Propane
Equipment Built-In Microwave, Built-In Range, Dishwasher, Disposal, Dryer, Refrigerator, Washer, Water Heater
Furnishings No
Fireplace Y
Appliance Built-In Microwave, Built-In Range, Dishwasher, Disposal, Dryer, Refrigerator, Washer, Water Heater
Heat Source Natural Gas
Laundry Has Laundry
Exterior
Exterior Feature Porch(es), Deck(s)
Parking Features Additional Storage Area, Oversized, Garage Door Opener, Garage - Rear Entry, Garage - Side Entry
Garage Spaces 5.0
Water Access N
Roof Type Asphalt
Accessibility 32\"+ wide Doors, Level Entry - Main
Porch Porch(es), Deck(s)
Attached Garage 2
Total Parking Spaces 5
Garage Y
Building
Lot Description Cleared, Rear Yard
Story 1
Foundation Crawl Space
Above Ground Finished SqFt 1765
Sewer Public Sewer
Water Public
Architectural Style Ranch/Rambler
Level or Stories 1
Additional Building Above Grade, Below Grade
New Construction N
Schools
School District Milford
Others
Pets Allowed Y
Senior Community No
Tax ID 330-15.00-95.00
Ownership Fee Simple
SqFt Source 1765
Acceptable Financing Conventional, Cash
Horse Property N
Listing Terms Conventional, Cash
Financing Conventional,Cash
Special Listing Condition Standard
Pets Allowed No Pet Restrictions


The J Walden Home Group
Phone



