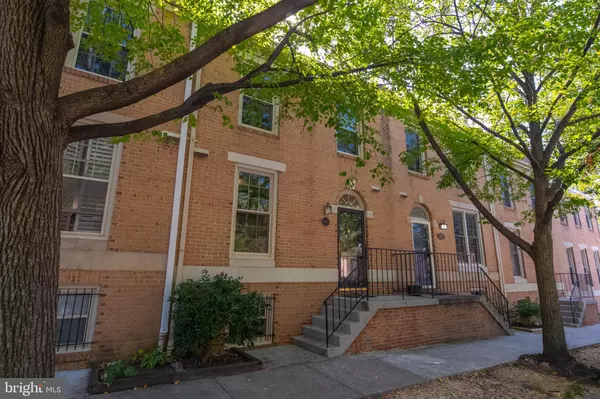
UPDATED:
Key Details
Property Type Townhouse
Sub Type Interior Row/Townhouse
Listing Status Active
Purchase Type For Sale
Square Footage 1,276 sqft
Price per Sqft $347
Subdivision Canton Square
MLS Listing ID MDBA2178826
Style Traditional
Bedrooms 3
Full Baths 3
Half Baths 1
HOA Fees $308/qua
HOA Y/N Y
Abv Grd Liv Area 1,276
Year Built 1987
Annual Tax Amount $8,490
Tax Year 2024
Property Sub-Type Interior Row/Townhouse
Source BRIGHT
Property Description
Location
State MD
County Baltimore City
Zoning R-8
Rooms
Other Rooms Living Room, Dining Room, Primary Bedroom, Bedroom 2, Bedroom 3, Kitchen, Foyer, Laundry, Office, Bathroom 2, Bathroom 3, Primary Bathroom, Half Bath
Basement Workshop, Windows, Improved, Interior Access, Fully Finished, Connecting Stairway
Interior
Interior Features Bathroom - Tub Shower, Bathroom - Stall Shower, Breakfast Area, Carpet, Ceiling Fan(s), Combination Dining/Living, Combination Kitchen/Dining, Crown Moldings, Dining Area, Floor Plan - Open, Kitchen - Table Space, Skylight(s), Walk-in Closet(s), Family Room Off Kitchen
Hot Water Electric
Heating Forced Air
Cooling Ceiling Fan(s), Central A/C
Fireplaces Number 1
Fireplaces Type Fireplace - Glass Doors, Mantel(s), Non-Functioning, Wood
Inclusions Two heavy-duty plastic storage containers beneath rear deck and work bench in storage room.
Equipment Water Heater, Washer, Stove, Stainless Steel Appliances, Refrigerator, Icemaker, Dryer, Disposal, Dishwasher, Oven/Range - Electric
Furnishings No
Fireplace Y
Appliance Water Heater, Washer, Stove, Stainless Steel Appliances, Refrigerator, Icemaker, Dryer, Disposal, Dishwasher, Oven/Range - Electric
Heat Source Natural Gas
Laundry Lower Floor, Dryer In Unit, Washer In Unit
Exterior
Exterior Feature Patio(s), Enclosed, Deck(s)
Parking On Site 1
Amenities Available Common Grounds, Other, Reserved/Assigned Parking
Water Access N
Accessibility None
Porch Patio(s), Enclosed, Deck(s)
Garage N
Building
Story 3
Foundation Other
Above Ground Finished SqFt 1276
Sewer Public Sewer
Water Public
Architectural Style Traditional
Level or Stories 3
Additional Building Above Grade, Below Grade
New Construction N
Schools
School District Baltimore City Public Schools
Others
HOA Fee Include Common Area Maintenance,Other,Snow Removal,Reserve Funds
Senior Community No
Tax ID 0301091895 003
Ownership Fee Simple
SqFt Source 1276
Acceptable Financing Cash, Conventional
Listing Terms Cash, Conventional
Financing Cash,Conventional
Special Listing Condition Standard


The J Walden Home Group
Phone



