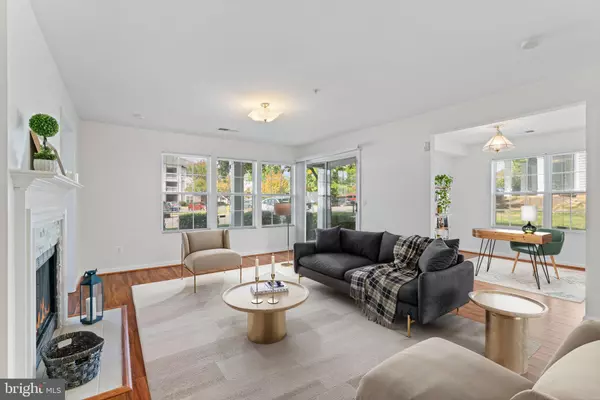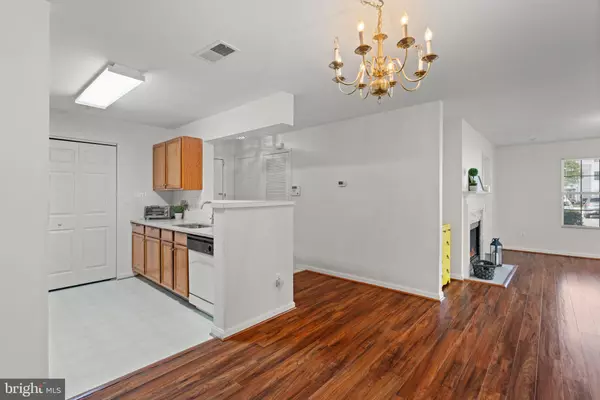
Open House
Sat Oct 18, 1:00pm - 3:00pm
UPDATED:
Key Details
Property Type Condo
Sub Type Condo/Co-op
Listing Status Active
Purchase Type For Sale
Square Footage 1,100 sqft
Price per Sqft $295
Subdivision Prospect Cove At Lakesid
MLS Listing ID VAPW2105542
Style Colonial
Bedrooms 2
Full Baths 2
Condo Fees $435/mo
HOA Fees $94/mo
HOA Y/N Y
Abv Grd Liv Area 1,100
Year Built 1997
Annual Tax Amount $2,695
Tax Year 2025
Property Sub-Type Condo/Co-op
Source BRIGHT
Property Description
Location
State VA
County Prince William
Zoning R16
Rooms
Other Rooms Living Room, Dining Room, Primary Bedroom, Bedroom 2, Kitchen, Office, Bathroom 2, Primary Bathroom
Main Level Bedrooms 2
Interior
Interior Features Bathroom - Tub Shower, Entry Level Bedroom, Floor Plan - Open, Primary Bath(s), Upgraded Countertops, Walk-in Closet(s), Wood Floors
Hot Water Natural Gas
Heating Forced Air
Cooling Central A/C
Fireplaces Number 1
Equipment Built-In Microwave, Dishwasher, Disposal, Dryer, Refrigerator, Stove, Washer
Fireplace Y
Appliance Built-In Microwave, Dishwasher, Disposal, Dryer, Refrigerator, Stove, Washer
Heat Source Natural Gas
Exterior
Parking On Site 1
Amenities Available Basketball Courts, Common Grounds, Pool - Outdoor, Tennis Courts, Tot Lots/Playground
Water Access N
Accessibility None
Garage N
Building
Story 1
Unit Features Garden 1 - 4 Floors
Above Ground Finished SqFt 1100
Sewer Public Sewer
Water Public
Architectural Style Colonial
Level or Stories 1
Additional Building Above Grade, Below Grade
New Construction N
Schools
School District Prince William County Public Schools
Others
Pets Allowed Y
HOA Fee Include Cook Fee,Ext Bldg Maint,Lawn Maintenance,Management,Recreation Facility,Pool(s),Road Maintenance,Sewer,Trash,Water
Senior Community No
Tax ID 8291-19-9282.01
Ownership Condominium
SqFt Source 1100
Special Listing Condition Standard
Pets Allowed Case by Case Basis


The J Walden Home Group
Phone



