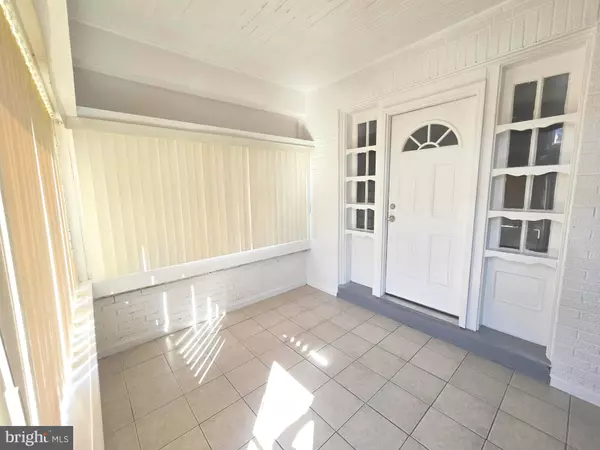
UPDATED:
Key Details
Property Type Townhouse
Sub Type Interior Row/Townhouse
Listing Status Active
Purchase Type For Rent
Square Footage 1,294 sqft
Subdivision Oxford Circle
MLS Listing ID PAPH2546070
Style Straight Thru
Bedrooms 3
Full Baths 2
HOA Y/N N
Abv Grd Liv Area 1,294
Year Built 1940
Lot Size 1,306 Sqft
Acres 0.03
Lot Dimensions 15X83
Property Sub-Type Interior Row/Townhouse
Source BRIGHT
Property Description
Location
State PA
County Philadelphia
Area 19124 (19124)
Zoning RES
Rooms
Other Rooms Living Room, Dining Room, Primary Bedroom, Bedroom 2, Kitchen, Basement, Bedroom 1, Other
Basement Full
Interior
Interior Features Kitchen - Eat-In
Hot Water Natural Gas
Heating Forced Air, Radiator
Cooling None
Flooring Fully Carpeted
Equipment Range Hood
Furnishings No
Fireplace N
Appliance Range Hood
Heat Source Natural Gas
Laundry Basement
Exterior
Exterior Feature Porch(es)
Garage Spaces 1.0
Water Access N
Accessibility None
Porch Porch(es)
Total Parking Spaces 1
Garage N
Building
Lot Description Front Yard
Story 2
Foundation Permanent
Above Ground Finished SqFt 1294
Sewer Private Sewer
Water Public
Architectural Style Straight Thru
Level or Stories 2
Additional Building Above Grade
New Construction N
Schools
School District The School District Of Philadelphia
Others
Pets Allowed N
Senior Community No
Tax ID 621082100
Ownership Other
SqFt Source 1294


The J Walden Home Group
Phone



