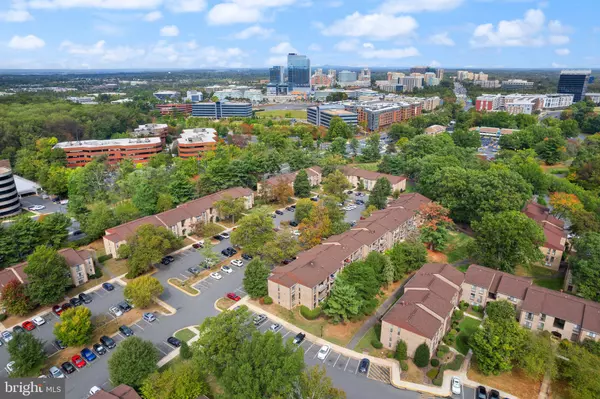
UPDATED:
Key Details
Property Type Condo
Sub Type Condo/Co-op
Listing Status Active
Purchase Type For Sale
Square Footage 991 sqft
Price per Sqft $327
Subdivision Southgate Condo
MLS Listing ID VAFX2273432
Style Contemporary
Bedrooms 2
Full Baths 1
Condo Fees $341/mo
HOA Fees $848/ann
HOA Y/N Y
Abv Grd Liv Area 991
Year Built 1973
Annual Tax Amount $3,603
Tax Year 2025
Property Sub-Type Condo/Co-op
Source BRIGHT
Property Description
Location
State VA
County Fairfax
Zoning 370
Rooms
Other Rooms Living Room, Dining Room, Primary Bedroom, Bedroom 2, Kitchen
Main Level Bedrooms 2
Interior
Hot Water Natural Gas
Heating Forced Air
Cooling Central A/C
Fireplace N
Heat Source Natural Gas
Exterior
Garage Spaces 2.0
Amenities Available Jog/Walk Path, Picnic Area, Tot Lots/Playground
Water Access N
Accessibility None
Total Parking Spaces 2
Garage N
Building
Story 1
Unit Features Garden 1 - 4 Floors
Above Ground Finished SqFt 991
Sewer Public Sewer
Water Public
Architectural Style Contemporary
Level or Stories 1
Additional Building Above Grade, Below Grade
New Construction N
Schools
Elementary Schools Dogwood
Middle Schools Hughes
High Schools South Lakes
School District Fairfax County Public Schools
Others
Pets Allowed Y
HOA Fee Include Gas,Water,Insurance,Common Area Maintenance,Road Maintenance,Snow Removal
Senior Community No
Tax ID 0261 06180001B
Ownership Condominium
SqFt Source 991
Special Listing Condition Standard
Pets Allowed Dogs OK, Cats OK
Virtual Tour https://my.matterport.com/show/?m=pwwQiY5sEoE


The J Walden Home Group
Phone



