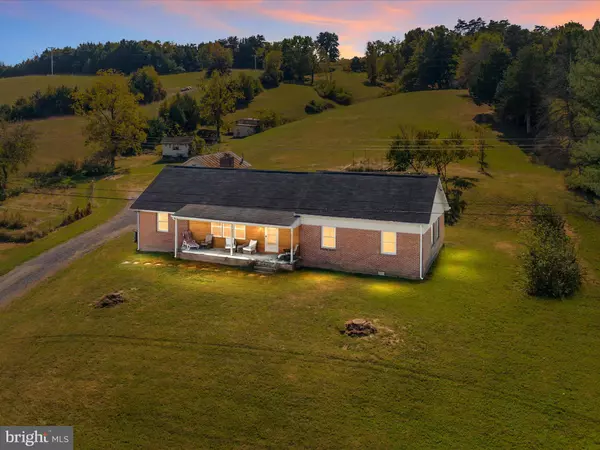
Open House
Sun Oct 26, 11:30am - 3:30pm
UPDATED:
Key Details
Property Type Single Family Home
Sub Type Detached
Listing Status Active
Purchase Type For Sale
Square Footage 2,081 sqft
Price per Sqft $237
Subdivision None Available
MLS Listing ID VAWR2012550
Style Ranch/Rambler
Bedrooms 3
Full Baths 2
HOA Y/N N
Abv Grd Liv Area 1,512
Year Built 1972
Available Date 2025-10-12
Annual Tax Amount $2,016
Tax Year 2025
Lot Size 4.460 Acres
Acres 4.46
Property Sub-Type Detached
Source BRIGHT
Property Description
Location
State VA
County Warren
Zoning A
Rooms
Basement Connecting Stairway, Heated, Partially Finished, Partial
Main Level Bedrooms 3
Interior
Interior Features Bathroom - Tub Shower, Bathroom - Stall Shower, Combination Kitchen/Dining, Walk-in Closet(s)
Hot Water Electric
Heating Forced Air, Heat Pump - Electric BackUp
Cooling Central A/C
Flooring Laminate Plank, Vinyl
Fireplaces Number 1
Fireplaces Type Insert
Equipment Dishwasher, Dryer, Oven/Range - Electric, Refrigerator, Washer
Furnishings No
Fireplace Y
Window Features Double Pane
Appliance Dishwasher, Dryer, Oven/Range - Electric, Refrigerator, Washer
Heat Source Electric
Laundry Dryer In Unit, Basement, Washer In Unit
Exterior
Exterior Feature Porch(es), Patio(s)
Garage Spaces 10.0
Water Access N
View Garden/Lawn
Roof Type Architectural Shingle
Street Surface Paved
Accessibility None
Porch Porch(es), Patio(s)
Road Frontage State
Total Parking Spaces 10
Garage N
Building
Lot Description Cleared, Rear Yard, Road Frontage, Unrestricted
Story 1
Foundation Block, Crawl Space
Above Ground Finished SqFt 1512
Sewer Private Septic Tank
Water Well
Architectural Style Ranch/Rambler
Level or Stories 1
Additional Building Above Grade, Below Grade
New Construction N
Schools
School District Warren County Public Schools
Others
Pets Allowed Y
Senior Community No
Tax ID 10-82-D
Ownership Fee Simple
SqFt Source 2081
Horse Property Y
Special Listing Condition Standard
Pets Allowed No Pet Restrictions


The J Walden Home Group
Phone



