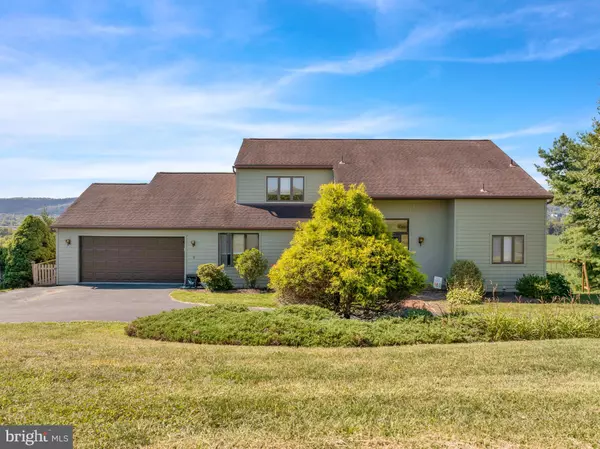
UPDATED:
Key Details
Property Type Single Family Home
Sub Type Detached
Listing Status Active
Purchase Type For Sale
Square Footage 3,138 sqft
Price per Sqft $167
Subdivision None Available
MLS Listing ID PABK2063278
Style Traditional
Bedrooms 4
Full Baths 3
Half Baths 1
HOA Y/N N
Abv Grd Liv Area 2,338
Year Built 1986
Available Date 2025-10-15
Annual Tax Amount $8,358
Tax Year 2025
Lot Size 1.010 Acres
Acres 1.01
Lot Dimensions 0.00 x 0.00
Property Sub-Type Detached
Source BRIGHT
Property Description
Location
State PA
County Berks
Area Heidelberg Twp (10248)
Zoning RES
Rooms
Other Rooms Living Room, Dining Room, Primary Bedroom, Bedroom 2, Bedroom 3, Bedroom 4, Kitchen, Basement, Foyer, Breakfast Room, Laundry, Other, Recreation Room, Primary Bathroom, Full Bath, Half Bath, Screened Porch
Basement Full, Fully Finished, Outside Entrance, Rear Entrance
Main Level Bedrooms 1
Interior
Interior Features Breakfast Area, Carpet, Ceiling Fan(s), Dining Area, Entry Level Bedroom, Floor Plan - Traditional, Formal/Separate Dining Room, Kitchen - Eat-In, Pantry, Primary Bath(s), Skylight(s), Upgraded Countertops, Wet/Dry Bar, Wood Floors
Hot Water Electric
Heating Forced Air
Cooling Central A/C
Flooring Hardwood, Carpet
Fireplaces Number 1
Inclusions refrigerator, oven, dishwasher, bar stools, pool table, washer, dryer, pool supplies, basement refrigerator, iron table/chairs by pool, solar cover and reel, pool vaccuum
Fireplace Y
Heat Source Natural Gas, Propane - Owned
Laundry Main Floor
Exterior
Exterior Feature Deck(s), Patio(s), Porch(es)
Parking Features Garage - Front Entry, Inside Access
Garage Spaces 2.0
Fence Rear
Pool In Ground, Fenced
Water Access N
View Pasture
Roof Type Shingle
Accessibility None
Porch Deck(s), Patio(s), Porch(es)
Attached Garage 2
Total Parking Spaces 2
Garage Y
Building
Lot Description Not In Development, Rear Yard
Story 2
Foundation Block
Above Ground Finished SqFt 2338
Sewer On Site Septic
Water Well
Architectural Style Traditional
Level or Stories 2
Additional Building Above Grade, Below Grade
Structure Type Cathedral Ceilings,High,Dry Wall
New Construction N
Schools
School District Conrad Weiser Area
Others
Senior Community No
Tax ID 48-4357-10-37-2431
Ownership Fee Simple
SqFt Source 3138
Acceptable Financing Cash, Conventional
Listing Terms Cash, Conventional
Financing Cash,Conventional
Special Listing Condition Standard


The J Walden Home Group
Phone



