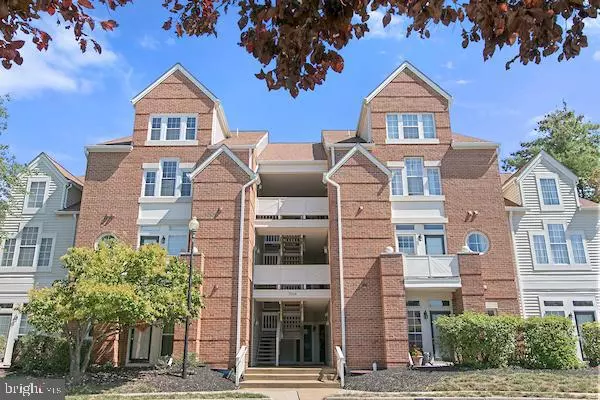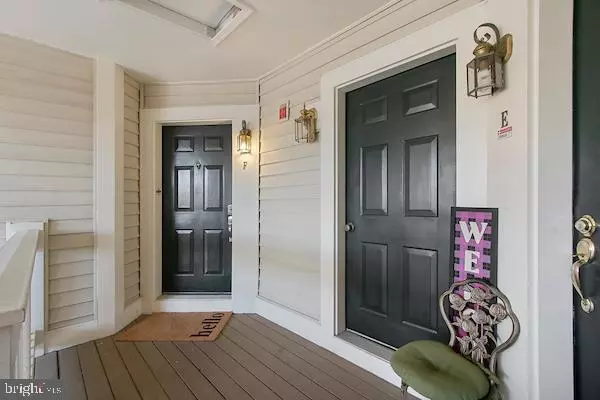
UPDATED:
Key Details
Property Type Condo
Sub Type Condo/Co-op
Listing Status Active
Purchase Type For Rent
Square Footage 1,432 sqft
Subdivision Eton Square
MLS Listing ID VAFX2274664
Style Traditional,Contemporary
Bedrooms 2
Full Baths 2
Half Baths 1
HOA Y/N N
Abv Grd Liv Area 1,432
Year Built 1990
Property Sub-Type Condo/Co-op
Source BRIGHT
Property Description
The modern kitchen is both stylish and functional, showcasing granite countertops, stainless steel appliances, and generous cabinetry—ideal for everyday living or entertaining. A main-level half bath and three large storage areas add practicality to the layout.
Upstairs, two primary suites each feature a private full bath and large walk-in closet, providing comfort and privacy for roommates, guests, or anyone who appreciates dual retreats.
Additional highlights include one assigned parking space and access to all of Kingstowne's sought-after amenities—pools, fitness centers, tennis courts, playgrounds, and scenic walking trails. Conveniently located just 2.5 miles from the Franconia-Springfield Metro Station and minutes to major commuter routes, shops, and restaurants, this home offers suburban ease with quick access to the city.
Thoughtfully updated for modern living, the home includes freshly painted interiors, fully renovated bathrooms (2023), and new flooring throughout. A new HVAC system plus a new washer and dryer (both 2024) ensure year-round comfort and peace of mind.
Experience the best of Kingstowne living in this bright, stylish, and move-in-ready home.
Location
State VA
County Fairfax
Zoning 402
Rooms
Other Rooms Living Room, Dining Room, Primary Bedroom, Kitchen, Bedroom 1, Laundry, Utility Room, Bathroom 1, Primary Bathroom, Half Bath
Main Level Bedrooms 1
Interior
Interior Features Bathroom - Walk-In Shower, Carpet, Ceiling Fan(s), Combination Kitchen/Dining, Family Room Off Kitchen, Floor Plan - Open, Walk-in Closet(s), Other
Hot Water Electric
Heating Forced Air
Cooling Central A/C
Fireplaces Number 1
Equipment Built-In Microwave, Dishwasher, Disposal, Dryer - Electric, Refrigerator, Washer, Water Heater
Furnishings No
Fireplace Y
Appliance Built-In Microwave, Dishwasher, Disposal, Dryer - Electric, Refrigerator, Washer, Water Heater
Heat Source Natural Gas
Laundry Washer In Unit, Dryer In Unit
Exterior
Exterior Feature Balcony
Parking On Site 1
Utilities Available Cable TV, Phone
Amenities Available Club House, Exercise Room, Fitness Center, Picnic Area, Party Room, Pool - Outdoor, Reserved/Assigned Parking, Swimming Pool, Tennis Courts, Tot Lots/Playground, Volleyball Courts
Water Access N
Accessibility None
Porch Balcony
Garage N
Building
Story 2
Unit Features Garden 1 - 4 Floors
Above Ground Finished SqFt 1432
Sewer Other
Water Public
Architectural Style Traditional, Contemporary
Level or Stories 2
Additional Building Above Grade
Structure Type 2 Story Ceilings,High,Vaulted Ceilings
New Construction N
Schools
Elementary Schools Hayfield
Middle Schools Hayfield Secondary School
High Schools Hayfield Secondary School
School District Fairfax County Public Schools
Others
Pets Allowed Y
Senior Community No
Tax ID 0912 16 0018
Ownership Other
SqFt Source 1432
Miscellaneous Parking,Snow Removal,Sewer,Water
Security Features Fire Detection System,Smoke Detector
Pets Allowed Case by Case Basis, Number Limit, Size/Weight Restriction, Pet Addendum/Deposit


The J Walden Home Group
Phone



