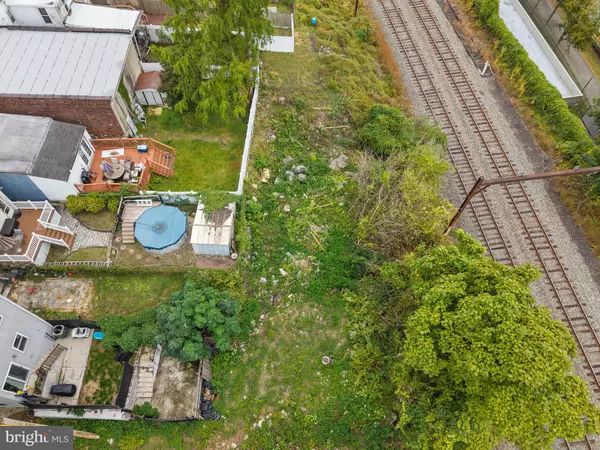REQUEST A TOUR If you would like to see this home without being there in person, select the "Virtual Tour" option and your agent will contact you to discuss available opportunities.
In-PersonVirtual Tour

Listed by Dylan J Collie • KW Empower
$199,000
Est. payment /mo
2,332 Sqft Lot
UPDATED:
Key Details
Property Type Vacant Land
Sub Type Land
Listing Status Active
Purchase Type For Sale
MLS Listing ID PAPH2548016
HOA Y/N N
Annual Tax Amount $713
Tax Year 2025
Lot Size 2,332 Sqft
Acres 0.05
Lot Dimensions 24.00 x 99.00
Property Sub-Type Land
Source BRIGHT
Property Description
An exceptional opportunity awaits at 145 Wright Street in Philadelphia where imagination meets opportunity. This vacant and cleared homesite offers a seamless path to construction with proposed architectural plans already developed and zoning in place. Perfectly situated just minutes from Center City, the property combines the energy of urban living with the comfort of suburban touches. Enjoy convenient access to public transit, neighborhood parks, and the Schuylkill River Trail, all within one of the city's most desirable and fast-growing residential corridors.
The proposed plans envision a three-story attached single-family home with a cellar and rooftop terrace, offering approximately 4,144 square feet of living space plus an additional 1,381-square-foot cellar. Designed for modern living, the layout features 10-foot ceilings, an open-concept main level with a fireplace and wine wall, and a chef's kitchen that opens to a private rear deck. The upper levels include four spacious bedrooms, a primary suite with dual walk-in closets and a spa-inspired bath, and flexible spaces for a gym, office, or lounge. The full rooftop deck showcases sweeping city and river views, creating the perfect setting for entertaining or quiet relaxation.
Zoned RSA-5 under Permit ZP-2025-008059, this property presents a rare development opportunity in a sought-after Philadelphia neighborhood. With zoning secured and plans ready to advance, the future owner or developer has the flexibility to customize and finish the home to their own vision, creating a distinctive residence that blends urban convenience, natural surroundings, and refined design for today's modern lifestyle.
The proposed plans envision a three-story attached single-family home with a cellar and rooftop terrace, offering approximately 4,144 square feet of living space plus an additional 1,381-square-foot cellar. Designed for modern living, the layout features 10-foot ceilings, an open-concept main level with a fireplace and wine wall, and a chef's kitchen that opens to a private rear deck. The upper levels include four spacious bedrooms, a primary suite with dual walk-in closets and a spa-inspired bath, and flexible spaces for a gym, office, or lounge. The full rooftop deck showcases sweeping city and river views, creating the perfect setting for entertaining or quiet relaxation.
Zoned RSA-5 under Permit ZP-2025-008059, this property presents a rare development opportunity in a sought-after Philadelphia neighborhood. With zoning secured and plans ready to advance, the future owner or developer has the flexibility to customize and finish the home to their own vision, creating a distinctive residence that blends urban convenience, natural surroundings, and refined design for today's modern lifestyle.
Location
State PA
County Philadelphia
Area 19127 (19127)
Zoning RSA5
Exterior
Water Access N
Garage N
Building
Sewer Public Sewer
Water Public
Schools
School District Philadelphia City
Others
Tax ID 211438300
Ownership Fee Simple
Acceptable Financing Cash, Conventional, FHA, VA
Listing Terms Cash, Conventional, FHA, VA
Financing Cash,Conventional,FHA,VA
Special Listing Condition Standard
Read Less Info


The J Walden Home Group
Phone



